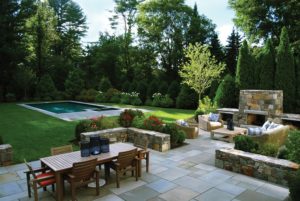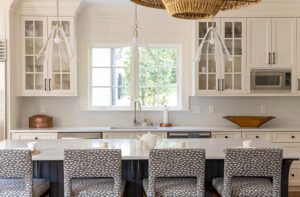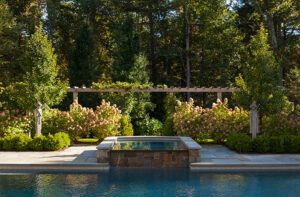Hacin Designs a Back Bay Home for Art Collectors
February 19, 2024
In the Back Bay, boundaries soften and rules are rewritten to create a symphony of art and design.
Text by Erika Ayn Finch Photography by Trent Bell
Sometimes art takes the lead in a home. Other times it acts as backup to the furnishings and architecture. But in an 1881-built townhome in Boston’s Back Bay, paintings, photography, and sculpture are the chorus in a composition of architecture and design so harmonious it’s hard to tell where one refrain begins and another ends. As it turns out, that was the homeowners’ intention all along.
“She saw the stone and materials as works of art,” says architect and creative director David Hacin. “To her, they were statement pieces all on their own, with stories of their own. The boundaries between the background and the art blur; where do the art, architecture, and design begin and end? They all feed into each other in a loop.”
“She” is Robin, one half of a previously suburban couple from Indiana with three adult children who, after living and traveling globally, decided to start a new chapter in Boston. The six-story townhouse offered the amount of indoor and outdoor space Robin and her husband, Derica, desired along with the flexibility to make it their own. Their real estate broker recommended Sea-Dar Construction to help the couple realize their vision.
Vice president and principal Tony Salem toured the property with the couple prior to the purchase, and then he introduced them to the team at Hacin for the architecture and interiors. “The building had good bones,” remembers Salem, “because it had been renovated in the 1990s. It had some beautiful elements that needed to be reworked and some that needed to be fixed to be more functional for this family.”
The designers changed the layout to create a more seamless connection between rooms and to meet the contemporary needs of a family living in a traditional locale. The existing elliptical staircase, designed and built by Payne|Bouchier in a previous remodel, was modified and painted ebony. Fireplaces were converted to gas. And, in perhaps the most labor-intensive moment, the elevator shaft, visible from glass doors on each floor, went from mint green to white to harmonize with the home’s neutral palette.
Robin had her heart set on a spa-like sanctuary within the home, so the team reimagined the courtyard and existing greenhouse. The greenhouse floor was lowered and an in-ground plunge pool—an anomaly in the middle of the city—installed. And a preserved-moss mural, designed by Florida-based Plant the Future, connects the interior’s focus on artwork with the outdoors. The mural, says senior designer Christine Rankin, was another element Robin brought to the design. “She’s really attracted to things she’s never seen before,” Rankin says. “She doesn’t want what other people have, and that’s so exciting.”
What Robin definitely did want, says interior designer Matthew Woodward, was a mix of handcrafted, grounding, tactile elements—witness the tufted-leather carpets and horsehair pillows—with a touch of contemporary glitz. “She has this unique duality of being equal parts glamorous and down-to-earth,” Woodward says of a client he now considers a friend. “We wanted to design a space that reflected both her boldness and her peaceful demeanor.”
“She was definitely part of our design team—perhaps more than any other client,” Woodward continues. “There was a strong collaborative spirit for the duration of the project that resulted in an amalgamation of styles and influences.”
The artwork just might illustrate that amalgamation most effectively. The homeowners’ existing art collection features pieces by contemporary Black artists including Delita Martin, Whitfield Lovell, Jacob Lawrence, and Kehinde Wiley. British-American artist Russell Young’s enamel-and-diamond-dust screen print of former president Barack Obama hangs in the dining room and is the first piece of art seen from the front door. Hacin commissioned additional artwork to complement the project.
The excitement, awe, and, yes, pride, that’s evident when the design team talks about the townhome is contagious, like a melody that gets stuck in your head. The designers and homeowners haven’t been able to quit each other, either. They have since collaborated on a secondary home near Atlanta. “Robin has opened our eyes like we’ve opened hers,” says Woodward.
Project Team
Architecture and interior design: Hacin
Builder: Sea-Dar Construction
Share
![NEH-Logo_Black[1] NEH-Logo_Black[1]](https://www.nehomemag.com/wp-content/uploads/2022/08/NEH-Logo_Black1-300x162.jpg)























You must be logged in to post a comment.