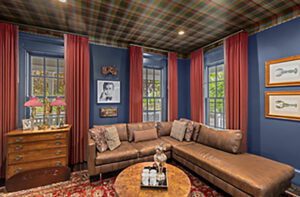Three Personality Packed Dining Rooms
October 17, 2023
These dining rooms are ready for entertaining.
Text by Alyssa Bird
A Favorite Dining Table from Thos. Moser Inspires a Dining Room Refresh
A Westport family’s cherished Thos. Moser dining table and chairs, antique Murano-glass sconces, and an antique painting were the basis for a dining room refresh by architect and interior designer Carol Kurth. “Our goal was to make the furniture feel cohesive and part of a more modern-classic-traditionalist aesthetic,” says Kurth. “We brought in elements that take the dining room from a classic white-paneled colonial-style room to something elevated. A modern light fixture that’s in contrast with the classic table creates a new dynamic mood. It adds sparkle, drama, and reflectivity.” Kurth chose the same shade of gray for the existing wall paneling, a new buffet area, and a new butler’s pantry. Both the buffet and pantry feature metallic finishes that play off the dining room’s floral-petal light fixture: the buffet boasts a graphic custom stamped-metal backsplash, while gold metallic hexagon tiles and burnished-brass hardware add another layer of sheen. Says Kurth, “Undercabinet lighting in the butler’s pantry adds a nice glow and highlights the irregularity of the tile, creating even more sparkle.”
Project Team
Architecture: Carol Kurth Architecture
Interior design: Carol Kurth Interiors
Builder: Legacy Construction Northeast
Cabinetry: Fine Finish Inc.
Photography: Mike Van Tassell
A Warm and Welcoming Dining Room in Westport
A young New York City family tapped Lisa Schwert Pohlschroeder of Innate Studio to design their country house in Westport, where they often host friends and family. “The primary objective was to make it feel welcoming,” says the designer. “When it came to the dining room, we wanted it to work for everyday family use as well as dinners for twelve people.” The turn-of-the-twentieth-century landmarked residence, which once served as an artist’s studio before being converted into a home, counted wooden beams, bird-motif stained-glass windows, and wood floors among its original elements. “The stained-glass windows throughout the house served as a jumping-off point for the room,” says Schwert Pohlschroeder, who incorporated the existing grasscloth on the walls into the scheme. “We tried to make the interiors feel collected, so they make sense with the historic nature of the place. Because the dining room is centrally located, we decided to make a statement and inject some distinct character. The space functions in a modern way, but it has classic appeal.”
Project Team
Architecture and interior design: Innate Studio
Builder: MCPOL Construction
Photography: Read McKendree
A Dark & Dramatic Dining Room
When architect and designer Elana Tenenbaum Cline of Carta Creatives moved her family from Brooklyn to a center-hall colonial in Fairfield, she didn’t forget her city roots. “The dining room feels a bit like a dimly lit restaurant in Brooklyn,” says the architect, a self-proclaimed minimalist. “Most of the house is light, bright, and airy, but the dining room is the inverse. It feels like a jewel box.” Tenenbaum Cline removed the existing chair rail (“It’s cleaner without,” she notes), then painted the room a charcoal shade and furnished the space with the table and chairs from her childhood home. “We’ve had so many family memories at this table,” she says. “My sister’s name is even written on the bottom with a Sharpie.” Above the table is an ethereal glass light fixture that’s a bit unexpected. “I wanted to add drama, but the ceiling is low,” says the architect. “This fixture is voluminous yet transparent, and it bounces light around the room. Despite having two young children, my husband and I wanted this house to have an air of sophistication.”
Project Team Interior design: Carta Creatives
Builder: Old World Construction
Photography: Kyle J. Caldwell
Styling: Gina Ciotti
Share
![NEH-Logo_Black[1] NEH-Logo_Black[1]](https://b2915716.smushcdn.com/2915716/wp-content/uploads/2022/08/NEH-Logo_Black1-300x162.jpg?lossy=1&strip=1&webp=1)















You must be logged in to post a comment.