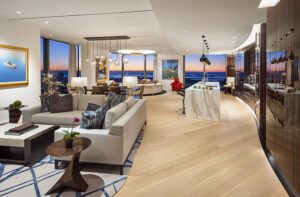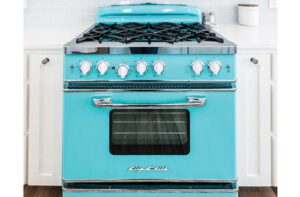This Home Embodies the Cape Cod Casual Look
August 7, 2023
Comfort is the main ingredient in a house designed for family and friends to make memories.
Text by Gail Ravgiala Photography by Luke White

Perched high on a wind-swept peninsula on Cape Cod, this house has panoramic views of ocean and marsh that take your breath away. But it is the welcome-home feeling that radiates in every space that most satisfies its owner. As one guest described her time there, “It’s like living in a big hug.”
That delights the owner, a Massachusetts native who has vacationed on the Cape with her family since she was a child. Though her primary residence is now on the West Coast, summers have always been spent near the waters of Nantucket Sound. For years, her long-established vacation home was a mecca for family and friends. Yet, when she happened on a real estate ad for this property, she was drawn to it like a moth to a flame. From first glance, it spoke to her with its classic Shingle-style house and magical location—on a road once described to her as “the prettiest on the Cape.”
Upon purchasing the property, which includes 1.5 acres and its own sandy beach, she gathered the team that had worked with her to design and build a much-loved getaway on Martha’s Vineyard several years before. “It was like getting the band back together,” says architectural designer Jennifer Birnstiel of ArchiPlicity of the reunion with interior designer Jon Hattaway of MJ Berries Design and general contractor Eric Peterson of AP Construction. The mission: create a retreat for family and friends where flip-flops are the dress code, alfresco dinners are followed by impromptu musical jam sessions, and guests can comfortably spend a night or a month in a house that feels like home.
“The setting was perfect,” says Hattaway, recalling his first impression of the water views in every direction, but he was most charmed by the interiors of the circa 1900 house. Its intimate bedrooms, natural pine woodwork, and fairy-tale nooks and crannies are the stuff of a quintessential New England coastal cottage, a look and feel the team set out to preserve.
While the renovation included the addition of a two-car garage, structural improvements, and modernizing heating, cooling, and plumbing systems, the biggest challenge, says Peterson, was dealing with the COVID-19 pandemic. “We got permitting three months before the shutdown [in 2020],” he recalls. From there on, health-related and supply chain issues caused delays and pushed project completion to late spring 2022.
Every detail was attended to. In the living room, the high ceiling and hulking brick fireplace made the vast space read like the great hall in a hunting lodge rather than a cozy family gathering place. A coffered ceiling inset with off-white anaglypta, an embossed paper product that resembles plaster when painted, lightens the room, and a plump upholstered sofa and club chairs form an intimate setting for late-night chats. At the far end of the room, Birnstiel and Hattaway transformed an enclosed sunroom that had obscured the ocean view into an open dining area with a wall of French doors framing the ever-changing scenes of sea and sky.
A new kitchen and butler’s pantry outfitted with solid pine cabinets and slate countertops were inspired by period houses from Newport, Rhode Island, and the Maine coast that Birnstiel studied. “My vision was consistent with the feel of a house of that era,” she says.
Tapping deep into the owner’s childhood memories is the primary suite, where the palette is a symphony of yellow, the color of the sunset just outside the windows. The bedroom, anchored by a custom upholstered bed, opens to a sleeping porch, a reminder of summer nights when, as a little girl, she was tucked into bed on a screened porch and lulled to sleep by family chatter and Cape Cod breezes.
Project Team
Architectural design: ArchiPlicity
Interior design: MJ Berries Design
Builder: Fenton Builders
Project management: AP Construction
Share
![NEH-Logo_Black[1] NEH-Logo_Black[1]](https://b2915716.smushcdn.com/2915716/wp-content/uploads/2022/08/NEH-Logo_Black1-300x162.jpg?lossy=1&strip=1&webp=1)





















You must be logged in to post a comment.