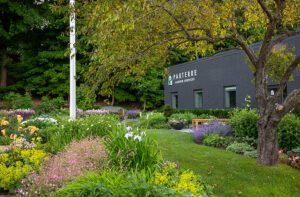This Brookline Landscape Design was Inspired by European Chateaus
February 28, 2024
Every step of this Brookline landscape is part of a carefully synchronized and engaging narrative.
Text by Tovah Martin Photography by Neil Landino

Not all clients feel that a landscape is equally as important as a home’s architecture and interiors, but these Brookline, Massachusetts, homeowners took an indoor/outdoor tandem approach to the design of their residence from the start. While the architects at Shope Reno Wharton were designing a house with all the elegance and presence of a European chateau, Troy Sober, principal and landscape architect at Gregory Lombardi Design, was drafting a landscape of corresponding impact. But the family’s needs were not the sole focus for the landscape design. Hosting alfresco philanthropic events topped the agenda for these homeowners, so the natural environment was tasked with providing pathways as thrilling as the parties.
When the homeowners bought the one-and-a-half-acre property in 2017, they turned to Shope Reno Wharton to imagine a home that was equal parts Europe and New England. “Brookline has a rich history, and our mission was to be part of that language,” says principal and architect John Gassett. Principal and architect Michael McClung also collaborated on the project. To underscore the design’s retrospective roots, McClung took his inspiration from English architect Edwin Lutyens on the granite facade’s soft wash of colors, wrought-iron Juliet balconies, French doors, casement windows, and chimney pots. Orderly symmetry is everywhere, but there’s also a sense of warmth.
Sober echoed this same quietly elegant aesthetic in the landscape. From the entry piers and granite cobbled parking court to the custom benches shaded by a bosque of cherry trees, he strove to create an experience. “The landscape balances the home, but the narrative also moves from room to room in the landscape,” he says. “It’s a romantic notion that builds anticipation.”
Knowing visitors would make the journey through the landscape to the backyard, Sober crafted a storyline in hardscape and horticultural selections. Pathways are synchronized to slow the pace and then swell into circular congregating spaces before culminating in the open, gently tiered destination. When parties are not in full swing, the family finds plenty of room for recreation on the grassed terraces partitioned by lawn stairs, while another landing accommodates outdoor dining.
Plants also play supporting roles. Billowy oakleaf hydrangeas soften the home’s granite, and perennials provide interest along stone walls that define the entertaining/recreation spaces. “It’s a careful balance of scale and syncopation,” says Sober. Everything about the space is crafted to welcome and engage in the warmest sense.
Project Team
Architecture: Shope Reno Wharton
Landscape design: Gregory Lombardi Design
Builder: KVC Builders
Interior design: Su Casa Designs
Share
![NEH-Logo_Black[1] NEH-Logo_Black[1]](https://b2915716.smushcdn.com/2915716/wp-content/uploads/2022/08/NEH-Logo_Black1-300x162.jpg?lossy=1&strip=1&webp=1)














You must be logged in to post a comment.