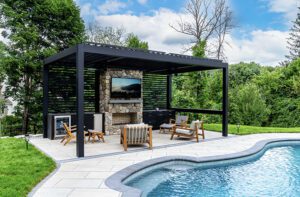Texas-Inspired Modern Farmhouse Embraces its New England Setting
May 30, 2025
East meets west in a pastoral setting near Boston.
Text by Gail Ravgiala Photography by Sabrina Cole Quinn

Architecture Inspired by Texas-Style Ranch Houses
Was it serendipity or kismet that landed a little bit of Texas on a pastoral New England site outside of Boston?
The story begins when a Lone Star State native wanted to build a Texas-style ranch house on multiple acres surrounded by rolling pastures inhabited by livestock and wildlife. The twist of fate occurred when he approached Westport, Connecticut-based architect Tanner White for design ideas. Little did he know, White is also a Texas transplant. Not only was White familiar with the genre, it played to his preference for elongated layouts that allow every room in a house to have three, and sometimes four, exterior walls where windows and glass doors can let natural light flood interior spaces.
“I call them skinny houses,’’ says White, describing how he places one room after another in a linear pattern. The large private lot the client presented was ideal for such a sprawling footprint.
Farmhouse Style Meets Modern Design Elements
White’s Western-style-meets-Eastern-vernacular design took inspiration from iconic New England farm structures. “The front looks like a typical farmhouse, where a main house is added on to over time,” he says. Completing the picture is the quintessential barn.
White selected exterior finishes that create a believable agrarian hybrid. “We used old cedar on the main house,” he says. “The rafter tails are wood, but the roof is metal. The barn is natural cedar including the roof and rafter tails. It has an organic feeling.”
The glass-heavy backside of the 5,500-square-foot house has a modern aesthetic with views of pastures and fields through window walls by KLAR Studio, a European maker of windows and doors. “The big windows are amazing. It becomes about honoring what you see out them and not competing with that,” says Jessica Tolman, who along with Anne Mueller, her partner at Briar Design, handled the interior design. “All four seasons here are so stunning, it becomes your artwork.”
Interior Design Balances Sophisticated Architecture and Family Living
“We wanted to honor the architect’s design aesthetic and still create a home for a family with children,” adds Mueller, referencing the family’s two school-age daughters. To soften the industrial vibe created by the sleek windows and metal collar ties in the vaulted ceilings, they incorporated textures and neutral tones in furnishings and rugs.
Home life mostly happens in the centrally located kitchen/family room. The kitchen has only one window, but it draws plenty of natural light from the wall of glass overlooking a pasture at the far end of the open plan’s sitting area. Designer Jodi Swartz of KitchenVisions in Boston took command of the kitchen design, making changes to the original layout to create more workspace. She tucked the refrigerator and storage pantry into a side wall and made the two-tiered island the focal point of the room.
Light fixtures were a major focus for the interiors. “They were a way of working with the volume of spaces while adding an element of interest,” says Mueller. The stunning Ochre Moonlight Murmuration fixture above the kitchen table is a case in point. Still, Mueller notes with a laugh that in a house with such high ceilings, “It was a challenge to hang.”
Project Team
Architecture: Tanner White Architects
Interior design: Briar Design
Builder: Jensen Hus
Landscape design: Paul Maue Associates Landscape Architects
Styled by Sean William Donovan
Share
![NEH-Logo_Black[1] NEH-Logo_Black[1]](https://b2915716.smushcdn.com/2915716/wp-content/uploads/2022/08/NEH-Logo_Black1-300x162.jpg?lossy=1&strip=1&webp=1)


















You must be logged in to post a comment.