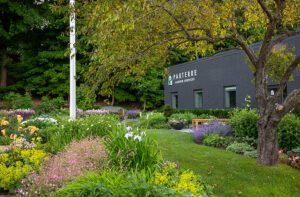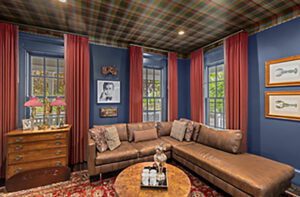Sophistication on the Slopes
November 7, 2012
A Vermont getaway home nods to traditional mountain style on the outside and opens to an interior that the epitome of casual elegance.
Text by Regina Cole Photography by Jim Westphalen Produced by Karin Lidbeck Brent
The first goal was a no-brainer: it was all about the views. The lot, on a hillside in Stowe, Vermont, gazes over the famous resort’s ski slopes and alpine peaks. The breathtaking panoramas drove the homeowners, the architect and the interior designer at every step of the design process. The aesthetic that guided them, however, was rooted in elegance. The result is a ski house that genuinely relates to its dramatic surroundings while utterly lacking any of the gingerbread or the “rugged rustic” personality so common to ski houses.
“My clients love warmth, but wanted to avoid the ski chalet look,” says Jennifer Palumbo, an interior designer based in Newton, Massachusetts, who has worked with the couple on a number of homes. “They wanted sophistication, and a lot of light.”
The designer collaborated from the start with architect David Kaselak of Colorado’s Zehren and Associates, the pair working together to create a house that presents a traditional mountain home exterior and opens to an interior that’s chic, stylish and relaxed.
“We avoided the temptation of relating to the quaint architecture of Stowe itself,” Kaselak says. “We set out to establish a mountain presence with stone and lumber that is like old New England architecture. The clients like the roof forms of simple mountain cabins; the design followed.”
Despite his firm’s western location, Kaselak has intimate knowledge of the venerable New England resort. Zehren and Associates specializes in residential resort community architecture as well as commercial and community projects such as golf resorts, base lodges and churches. In fact, his clients already had a Zehren-designed vacation home in one of the firm’s developments, a neighborhood of thirty-eight 3,500-square-foot duplex houses at the base of Spruce Peak Mountain in Stowe. It made perfect sense to enlist the same architectural firm to build their dream house.
“They will probably retire here,” Palumbo explains. “In this, their most personal home, which functions as a second home until they retire, they wanted a warm and intimate interior that would also provide space for children, their spouses and for friends.”
The design plan began with the outdoors. “The owners wanted to take advantage of the amazing views,” Palumbo says. “They also specified that large windows were important to bring light in. We designed a large, open floor plan that works for both a couple and for a house full of guests.”
Despite the drama spied from every spacious, elegant room, this 6,200-square-foot getaway is anything but ostentatious. “We de-emphasized the entry, made it muted,” says Kaselak. “We brought finish and a clean, modern look to the exterior with red cedar shingles that are grooved like corduroy. The interior styling,” he continues, “is what I would call ‘Mountain Modern.’”
The house presents a traditional timber-framed appearance. “The timber trusses are authentic,” Kaselak explains, “but they are defining accents. As such, we wirebrushed them to create elegant, simple lines.” True divided lights in the large double-glazed windows reinforce the refined sensibility.
Except in the downstairs playroom, colors are subtle—an array of neutrals complemented with yellows ranging from muted gold to sunny lemon. “The owners use the house in all four seasons, so the colors have to feel warm in winter and look good with foliage in summer and fall,” Palumbo says. “In the kitchen, we were dealing with heavy beams, so we incorporated texture and kept to quiet paint colors.”
The kitchen’s texture derives from a stone-clad fireplace wall and from dramatically figured applewood that sheathes both the stove hood and the base of the T-shaped island.
“The island shape fosters intimacy,” says Palumbo. “It works equally well for just a few people as for a crowd. The applewood is warm, but linear, and very refined.”
A playful gray-and-white patterned fabric on the backs of the barstools adds a dynamic note to the peaceful palette.
The kitchen flows into the dining room, which flows, in turn, into a living room endowed with extra drama by a wall of windows and strong timber-clad architectural elements like the cathedral ceiling. Large lantern fixtures hold their own, while sconces and up- and down-facing LED fixtures wash the walls with light. Walnut flooring throughout the house adds another warm note.
The first-floor master bedroom follows a similar motif. Grass cloth wallcovering that mimics birch bark provides texture and a sophisticated, subtle metallic lemon-green color. The beamed, slanted ceiling lends a cozy touch.
The outside living room is almost as important as the interior. “They wanted intimate spots throughout,” Palumbo says. “This living room incorporates the hot tub. The cushions stay on the outdoor furniture through December because this is such a favorite gathering place for the family. Again, the space works just as well for one person looking for a quiet reading nook as it does for a party.”
The tension between indoors and out, between sophisticated and family friendly, subtle and dramatic made for a challenging program, Kaselak says. “It kept us constantly checking in with each other to make sure that we met the homeowner’s expectations.”
As far as their clients are concerned, Kaselak and Palumbo succeeded brilliantly. His knowledge of the area and her long relationship with them resulted in a mountain home that is sophisticated, spacious and eminently livable.
“We had the A-team,” says the husband.
His wife agrees. “There is a spectacular view, an ‘ahhh’ moment in every room, no matter where you stand or sit,” she says.
It’s not just about views, though, she notes. “They ensured that the details were right. We love our pets, and we specified that all west-facing windows be designed with deep ledges to support our large cat, who enjoys the vistas as much as we do.”
While the location is an obvious winner, it’s not what this homeowner loves best.
“It’s not the breathtaking mountain or valley views,” she says. “It’s the evocative artwork, the warmth and playfulness of the decor and the craftsmanship throughout. This house feels just right.” •
Architecture: David Kaselak, Zehren and Associates
Interior Design: Jennifer Palumbo
Kitchen Design: Donna Venegas, Venegas and Company
Builder: Engelberth Construction
Landscape Design: Chris Dunn, Dunn + Kiley
Share
![NEH-Logo_Black[1] NEH-Logo_Black[1]](https://b2915716.smushcdn.com/2915716/wp-content/uploads/2022/08/NEH-Logo_Black1-300x162.jpg?lossy=1&strip=1&webp=1)



















You must be logged in to post a comment.