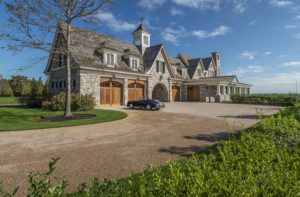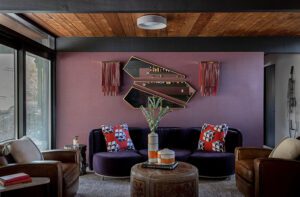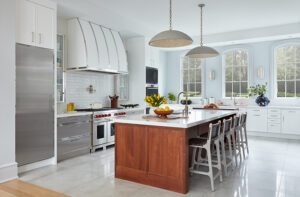Special Focus: Connecticut Kitchen Design 2021
August 3, 2021
In the hands of clever designers, these kitchens take the ever-popular white palette in new directions.
Text by Paula M. Bodah
Farmhouse Flair
As architect Mark Ferguson and interior designer (and design icon) Bunny Williams collaborated on the renovation of this Litchfield Hills home, one of the many things they agreed on was the need to bring in a kitchen designer. Enter Sarah Blank, whose involvement early in the process ensured not only that the kitchen is the epitome of efficiency and utility—a must for a homeowner who loves to cook—but that it fits seamlessly with the home’s modern farmhouse style. “I understand the classical language of the architecture,” Blank says. “I understand the aesthetic intent, and can respect it while at the same time creating a functional space.” The recessed panels of the lower cabinets, the glass fronts of the uppers, and the
unfussy moldings are in tune with the home’s restrained elegance. Above the professional-level Caliber Appliances stove, Blank installed a burnished-metal hood. “It has a nice patina, a softness,” she says. Pale gray limestone counters and antique chestnut flooring add further warmth to the homey space. The kitchen is among those featured in Blank’s new book, Classic Kitchens for Modern Living, due out this fall from Images Publishing.
Kitchen design: Sarah Blank, Sarah Blank Design Studio
Interior design: Bunny Williams, Bunny Williams Interior Design
Architecture: Mark Ferguson, Ferguson & Shamamian Architects
Builder: Jacob Bump, Robert Bump Construction
Photography: Neil Landino
Small Wonder
The kitchen in this Norwalk house may not be large, but it has an outsize presence, thanks to architectural designer Mary-Beth Oliver’s cunning overhaul. To make space for needed cabinetry, Oliver swapped out glass sliders for a window and set the sink—a bow-front Native Trails sink crafted from a composite that’s a dead ringer for concrete—below it. Oliver then turned her attention to the broad wall under the vaulted ceiling. “I wanted the vaulted ceiling to be a focal point,” she says, “so I created a feature wall there.” She replaced a stained-glass window with a conventional window trimmed in walnut for a contemporary feel.
A series of floating walnut shelves above the cooktop give the wall the statement-making look the designer sought. Oliver chose the walnut, she says, to bring warmth to the space. Textural interest comes from the subtle ribbed surface of the laminate cabinetry in a warm taupe/gray shade. Finally, Oliver outfitted the range wall with hexagonal white tile.
Architectural and interior design: Mary-Beth Oliver, Karen Berkemeyer Home
Builder: Siladi Builders
Photography: Tim Lenz
Glamour Shot
Who says the eating area in an open kitchen/dining scenario has to be the sort of cozy, casual spot best suited to before-school breakfasts or afternoon milk and cookies? Christin Engh’s clients wanted their Stamford dining room to make a splash. “You see it when you come in the front door,” Engh says. “It’s part of the first impression of the home, so it needed to be special.” A lustrous silk rug, midcentury-inspired chairs covered in Romo fabric, and a knockout chandelier with 128 fluted-glass rods definitely provide the “wow” factor. The adjacent kitchen is a quiet but no less elegant companion with its clean, Scandinavian-influenced lines. “It’s really a beautiful focal point in the larger space,” says architect Ken Andersen. “It anchors the room.” Simple white cabinetry sports polished-nickel hardware. The cabinets, Engh explains, were spray-painted before installation for a flawless finish. The designer specified two-inch-thick quartz countertops because, she says, their weightier look helps bring the large space down to scale. A matching quartz backsplash covers the range wall. The sink wall’s windows overlook such a pretty and private backyard, Engh felt no need for window treatments. Instead, she used grasscloth wallcovering for softness and texture.
Interior design: Christin Engh, Mare Design
Architecture: Ken Andersen, Granoff Architects
Cabinetry: Frank Byrne, Byrne Woodworking
Photography: Jane Beiles
Share
![NEH-Logo_Black[1] NEH-Logo_Black[1]](https://www.nehomemag.com/wp-content/uploads/2022/08/NEH-Logo_Black1-300x162.jpg)
















You must be logged in to post a comment.