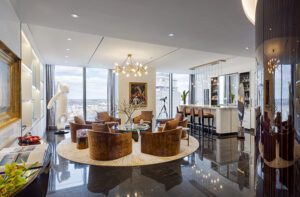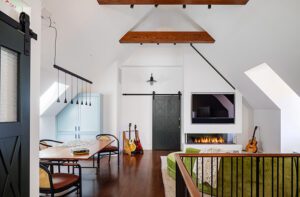In a Perfect World
July 8, 2014
Text by Megan Fulweiler Photography by Tria Giovan Produced by Karin Lidbeck Brent
Can the ideal ever really be achieved? For the owners of this charming Greenwich home, the answer is an emphatic yes.
After you’ve successfully renovated a tony duplex in Manhattan’s Gramercy Park neighborhood, you’re confident you can tackle the challenges any future remodel might present—particularly when you find a house that fulfills your must-have list for character, location, and acreage.
Case in point: this 1920 gem with a venerable weeping cherry guarding the front path. Not only was the place a ten-minute walk from downtown Greenwich, but one-and-a-half acres meant more than enough room for two young boys to play. True, the couple didn’t really know the scope of what lay ahead. But even if they had known, it wouldn’t have deterred them. After much searching, they sensed this was a family home they’d love forever.
So brimming with charm was their new address, it seemed an update of the kitchen and mudroom might be all the improvements required. But as work progressed, myriad problems arose. “Over the years, different owners had remodeled, and the infrastructure was suffering,” explains Julio DiBiase, owner and president of Dibico Construction.
Yesterday’s systems had to be replaced or upgraded and, as so often happens, one thing led to another. In the end, the only solution for bringing the lovely lady up to today’s standards was to gut her right to the studs and put her tenderly back together.
DiBiase and Greenwich interior designer Amy Aidinis Hirsch went to work. “We interviewed a number of designers, but we hit it off right from the start with Amy,” says the husband happily. “She’s a young designer with a fresh approach. As a parent of small children herself, she was the only one who grasped our vision.”
Hirsch’s timing was also fateful. By arriving on the project in its earliest stages, she was able to influence the innumerable decisions that invariably arose. Take today’s glorious entry. Everything that wows visitors is new, including the handsome herringbone-patterned floor, detailed moldings, and staircase with its glossy black newel post—all of which Hirsch designed and DiBiase’s shop crafted. “It’s important that you get the architecture and spatial plan—the foundation—right first,” Hirsch cautions. “Make the investment and focus on the elements before you put on the paint.” In her view, not all the fabulous fabrics and accoutrements in the world will ever set it right otherwise.
Slowly and carefully, the team reassembled the rooms, making each even more beautiful than it was decades ago. Under Hirsch’s guidance, the kitchen was relocated and given a bounty of custom storage and Calacatta Gold marble counters, along with a string of windows to overlook the emerald-green lawn behind the house. Hirsch also cleverly had the window mullions painted black to allow the eye to pass through more readily.
The basic shell of the living room was maintained, but the paneling, which, according to Hirsch, “enhances the room’s height and elongates the space,” is new. Nancy Corzine slipper chairs and a Jerry Pair sofa dressed in angora mohair in a deep, night-is-falling blue are elegant partners for a steel-and-glass coffee table the owners picked out, much to the joy of their interior designer, who encourages clients to get involved.
In this instance, however, encouragement was hardly necessary. The husband and wife share a passion for design. They’re the sort of dedicated owners who expend the extra effort and time needed to make each detail telling. As a present, for example, the husband gave his wife the exquisite hand-painted de Gournay wall panels in the dining room. Designs whipped back and forth between France and Greenwich until every bird, bee, and blossom was positioned just so. It’s the one room where the couple won’t place a piece of art, because the walls themselves are works of art.
Art is everywhere else, though. Working with a New York–based art consultant and curatorial firm, the couple has traveled the globe to find established and emerging artists. “Each of them is part of a story we’re trying to tell,” says the husband. “We believe art makes for a better world.” Hirsch is as thrilled with the owners’ acquisitions as they are, from Pae White’s spectacular tapestry in the living room to Günther Förg’s abstract in the great room.
Really, Förg’s colorful work couldn’t have a finer showcase, due to phase two of the house transformation. The great room—originally a 1980s post-and-beam addition—underwent the same therapy as the main living spaces. In order to develop what project architect Samuel Fitzgerald, of BD Design Group, calls a “slightly sophisticated but casual barnlike feel that would complement Amy’s great decorating,” the addition was gutted and recreated.
The space was recharged with oak beams (tumbled for an aged look) and walls custom-stained a butternut hue. To flank the entrance to the adjoining sunroom, massive barn doors were crafted of reclaimed wood. When it was all complete, Hirsch devised two inviting seating areas chock-full of the kind of upholstered furnishings that foster relaxation and comfort.
One glimpse of the master suite and it’s more than apparent that the comfort level in this beautifully conceived home never falters. “The owners’ room has an Old World feel,” Hirsch says. But that’s far too modest a description for the sumptuous lair, with its luminous palette, dazzling Ochre chandelier, and geometric-patterned painted floor—a savvy solution for the wife, who doesn’t care for carpets. The jewel-like master bath, with its chandelier and marble shower, fits the sanctuary’s mood like the proverbial glove.
When quizzed as to what he might do differently should they start over, the husband is emphatic. “There’s not one thing in this house I’d change,”
he says. And there’s no reason to doubt his conviction. It’s obvious that everything is perfect—just
the way it is. •
Architect: David Beckwith and Samuel Fitzgerald, BD Design Group
Interior design: Amy Aidinis Hirsch
Builder: Julio DiBiase, Dibico Construction
Landscape design: Kate Reid Landscape Design
Share
![NEH-Logo_Black[1] NEH-Logo_Black[1]](https://b2915716.smushcdn.com/2915716/wp-content/uploads/2022/08/NEH-Logo_Black1-300x162.jpg?lossy=1&strip=1&webp=1)
















You must be logged in to post a comment.