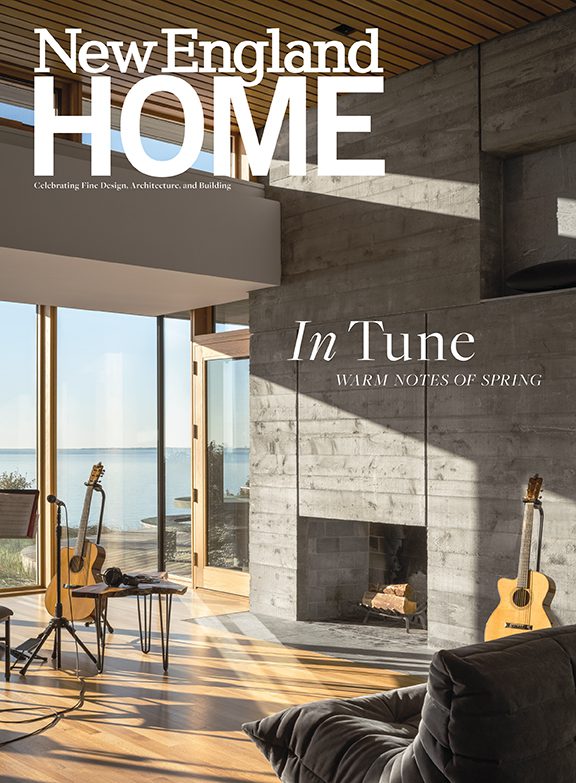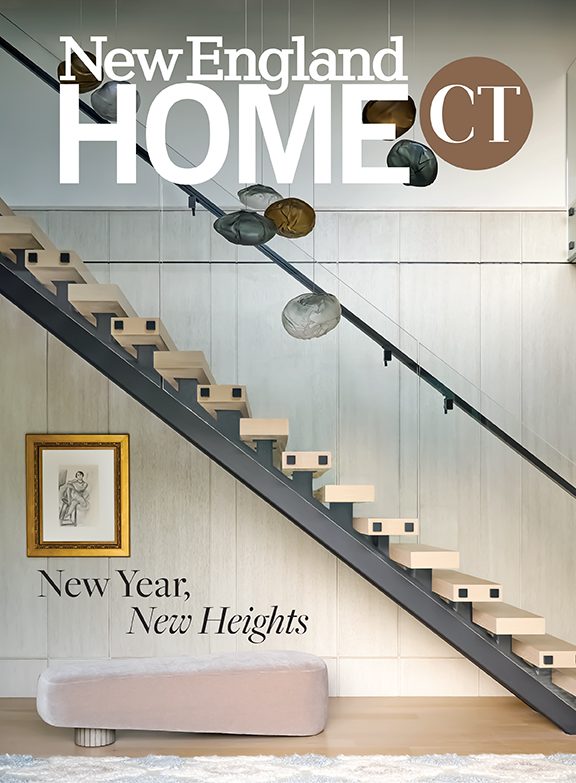Fancy This
June 16, 2014
A careful freshening up lets all the glory of a fine old Shingle-style house on the North Shore shine through.
Text by Stacy Kunstel Photography by Bruce Buck Produced by Kyle Hoepner
Anyone who has ever driven the winding Route 127 along the North Shore of Massachusetts knows the pleasure of slowing to a crawl to take in the beauty of the homes, which are as lovely as the stretches of ocean that intermittently burst into view like paintings of classic seascapes.
What’s left of the grand summer houses of the late 1800s along this stretch of road still serve as standard-bearers of Shingle-style architecture. Vast lawns that tumble down to the water’s edge hold the intricately detailed structures once built for well-heeled Bostonians seeking to escape the summer heat. To admire one from the outside is to have a lesson in the art of architectural detail. But to see one whose interior architecture remains much as it was 130 years ago is akin to spotting a creature long thought extinct.
Tom Trkla had looked at a number of homes along the water from Marblehead to Gloucester, taking along a friend, architect Laine Jones, for advice. When he stepped inside this 1885 manse in Manchester-by-the-Sea, his reaction was immediate. “When we walked into this house and saw the woodwork, Laine said, ‘This is it,’” says Trkla, who was looking for a home that would entice his four grown children to visit often.
Soaring above the heavy front door, the foyer rises like the entry to a castle. Carved paneling follows the staircase and supports a screen of turned woodwork with spindles stretching toward the third floor. A fireplace of red brick bids warm welcome.
Well-tended by previous owners, the house needed only some updated electrical and audio systems and the skillful touch of a talented interior designer.
So often with historic properties, the decorating plan either can’t seem to get past the history or strips it away entirely. Trkla turned to interior designer Honey Collins to help keep the house the showplace it is while giving him and his children an elegantly comfortable setting. “I really wanted to keep it masculine,” Collins says. “I knew I needed to lighten it, but not to the point of being feminine.”
While Collins insists the changes are merely cosmetic, she achieved a look that complements the home’s strong architecture while creating rooms that engage with their richness and texture. “This house is 99 percent Honey,” says Trkla. “I’d have gotten a whole lot of oriental rugs and done it all in dark green, were it left up to me.”
Located at the highest spot on Smith’s Point, the house commands a nearly 360-degree view of the water, including a historic lighthouse. For all the expansive vistas, however, Collins felt the connection between the outside and the inside could be stronger. In less capable hands, creating that connection could have meant a Nantucket-blue-and-white-on-steroids theme, but Collins had something more subtle and sophisticated in mind. “I didn’t want it to be beachy, but more coastal,” she says.
Inspiration began with a Lee Jofa fabric, a botanical crewel with bits of gray, taupe, and blue that echo the craggy cliffs and water outside. Although she used the fabric only in a handful of toss pillows, its colors and touch influenced the variety of textures and earthy hues Collins used throughout the house. “I love color, but I knew that in this house color wasn’t going to be the emphasis,” she says. “In this house the heavy emphasis is on the woodwork.”
The living room opens to a large, three-season sun porch, whose windows are removed for the summer, giving the space the feel of an Italian coastal resort. “The space needed to be a sophisticated, clean-looking room,” Collins says. She outfitted the walls in fog-gray, herringbone-patterned Phillip Jeffries wallpaper, and laid a botanical-patterned rug with touches of soft blue (from Landry & Arcari) on the floor. “The view is amazing; you don’t want to take away from that,” she explains. “So I used earthier, rocky, textural colors from the coast.”
A simple striped dhurrie in a trio of creams and browns covers the floor of the sun porch, and roughed wood furniture gives the room a casual feel.
For the dining room, which has paneled touches that echo the entry hall, Collins used a Phillip Jeffries burlap wallcovering with faux-nailhead accents. A light Oushak rug and dining chairs upholstered in a pale gray fabric with a small herringbone pattern keep the room from being too dark. “It worked to use something masculine on the walls paired with something lighter, more feminine on the floor,” Collins notes.
In one of the few places where Collins opted for more-vivid color, the powder room off the foyer wears a Greek key–pattern wallpaper by Schumacher in bold blue. “I used a lot of wallpaper,” she says. “It adds so much personality.”
Around the corner, in the music room, Collins turned to a rich Farrow & Ball paint color called Down Pipe for the walls of the small, very tall room. The herringbone pattern, a favorite motif of the designer’s, appears again in the Landry & Arcari rug, giving a rhythm to the space and contrasting with the circular pattern on the drapery panels.
Up the foyer’s staircase, past the delicate watercolor portraits of Trkla’s children, lies the master bedroom with its vast view. “The view is a focal point here, so it couldn’t be a heavy room,” says Collins. Draperies in a light taupe hue frame the windows without obscuring the vistas, while another Phillip Jeffries covering adds subtle texture to the walls. Pillows with an ikat-patterned fabric sport touches of red for a bit of interest.
From his bedroom deck, Trkla has an expansive view of the lighthouse, ocean, the terraced gardens, tennis courts, and swimming pool. “I really wanted a place my kids would come back to,” he says. “It has worked. They love the beach, the tennis courts. And I love it. It’s a serene place for me.”
A koi pond and vegetable garden lie hidden from this vantage point, but Trkla got another surprise this spring when his neighbor cut down a couple of trees. He now has a view of the Boston skyline—in his eyes, one more bit of proof that he made the perfect choice.
Interior design: Honey Collins, Honey Collins Interior Design
Landscape design: Kelly Dukarski, Indigo Design
Share
![NEH-Logo_Black[1] NEH-Logo_Black[1]](https://b2915716.smushcdn.com/2915716/wp-content/uploads/2022/08/NEH-Logo_Black1-300x162.jpg?lossy=1&strip=1&webp=1)



















You must be logged in to post a comment.