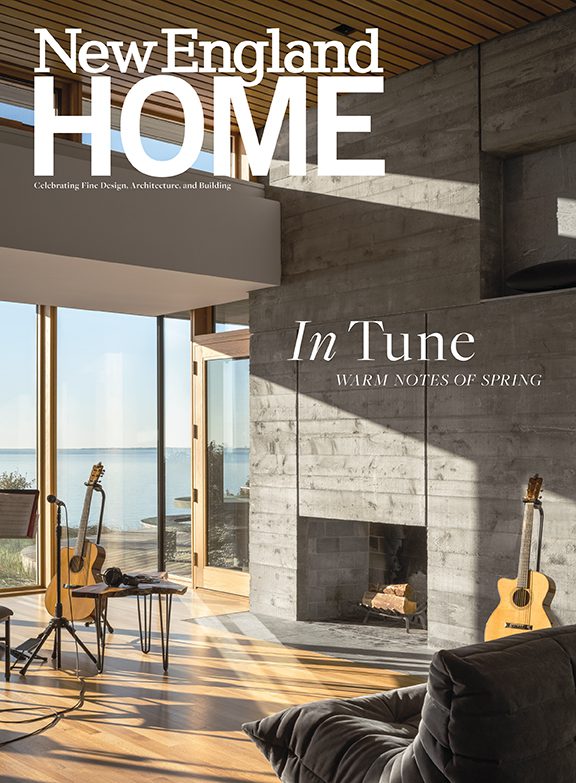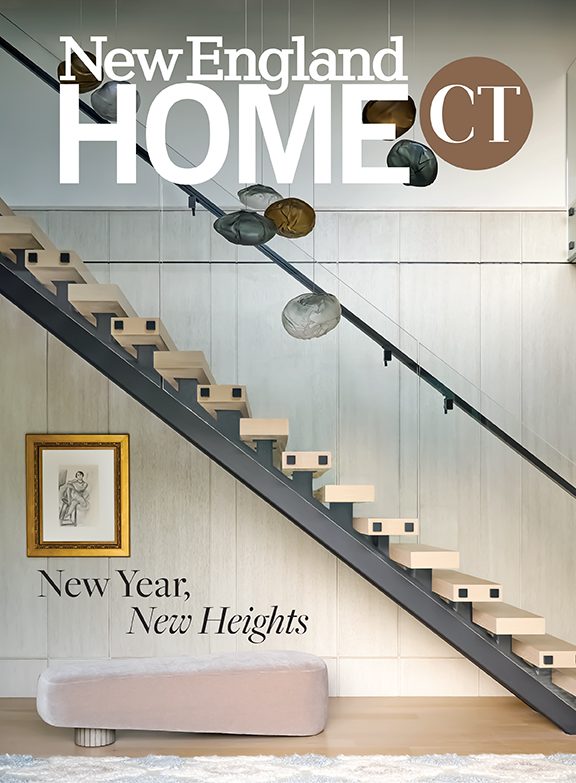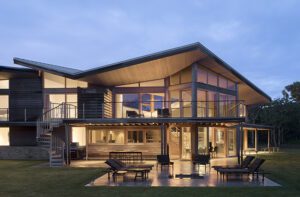Saving Grace
May 29, 2014
Thanks to the discerning eye of an architect with a penchant for old houses, a three-century-old captain’s home is lovely once again.
Text by Paula M. Bodah Photography by Michael Partenio Produced by Stacy Kunstel
Three centuries ago, a man built a stately house—a mark of his success as a ship’s captain—on Martha’s Vineyard. It was a fine dwelling with a clapboard front and cedar-shingled sides, and it stood proudly at the heart of the bustling community that today is downtown Edgartown.
Three hundred years is a long stretch, though, and by the time Dudley Cannada came across the house, it didn’t look quite so grand. Changes wrought by a succession of owners had diluted its Colonial-era stylistic pedigree, while modernizations like wiring and plumbing had compromised the structure to such a degree that the house had sunk as much as eight inches in one corner. “It had some major deterioration,” the architect says. “It hadn’t been occupied for many years.”
Luckily, Cannada, who has offices in Edgartown and in Washington, D.C., is a self-professed “old-house guy,” a preservation architect who has spent the larger part of his career renovating historic buildings. He knew a gem when he saw it. He recognized a lingering touch of grandeur in the sagging yellow-pine floorboards, the crumbling window frames, and the loose clapboards. He and his partner, Washington, D.C., physician Russell Bridges, felt sure that with some loving care and expert help, the 4,300-square-foot house would make a perfect retreat.
The men called in Hob Knob Construction, an Edgartown firm experienced in historic renovation, to undertake the restoration, which included building an entirely new foundation. “The hardest part was getting underneath the building to get the foundation in,” says Hob Knob owner Margaret H. White. “It’s in a tight little area, so the logistics were tricky. We secured the house in place, then dug under it with little bulldozers. We ended up doing a lot of the digging by hand.”
Once the foundation was in place, the crew gutted the building’s interior so they could reinforce the frame, add insulation, and replace all the wiring and plumbing. “We built a new house inside the old shell,” Cannada explains.
Back outside, the team referred to 1920s photos of the house as they worked to restore the front facade. They replicated the Greek-Revival portico in the photos, and brought the first-floor windows, which had been enlarged, back to their original size. Three new second-floor windows were fitted into original frames, and a large dormer added in the mid-1900s was reduced to a more graceful scale. On one of the shingled sides of the house, Cannada added a two-story bay to bring in more light.
Colonial-era houses typically had shingled sides and back with a clapboard front, Cannada says. “Clapboard was more expensive and was used only on fancier houses and only for the front,” he explains. “Today, of course, cedar shingles are more expensive.”
Cannada and Bridges designed the landscaping themselves. “We’re both interested in plants,” Cannada says. “We made it up as we went along.” The men kept the front landscaping simple, using a variety of boxwoods instead of grass because, says the architect, “it looks nice all winter long.” Two oak-leaf holly bushes stand tall at either front corner, chosen for their resistance to the ravages of salty winds.
Family and friends are always welcome, and with six bedrooms and as many full baths, the house can host a crowd. “I have two nieces and their six friends coming to kick off the summer season,” Cannada says. “And last Thanksgiving we had every bed full, and eighteen people for dinner.”
In decorating, the men aimed for just the sort of carefree, casual ambiance an island house should have. Walls painted a sandy hue make a quiet backdrop to a collection of furniture that mixes vintage pieces (what Cannada modestly refers to as “used”) from estate sales, auctions, and eBay with new pieces selected for comfort and easy maintenance. The entry hall, for instance, bids welcome with a midcentury console—actually a Welsh dresser, minus its top, that Cannada scored at an estate sale—a dozen antique, hand-colored fish prints that tie the long space together, and a McLean Lighting lantern that only looks old.
Double doors lead from the entry to the living room, where two wing chairs from Restoration Hardware join a medley of antique and vintage pieces.
Uniting the first-floor rooms are the original pine floorboards, removed and planed then reinstalled wearing a glossy, dark stain that imbues the space with warmth. For help with window treatments and other decorative elements, John Murphy and Helen Koch of Tracker Home Decor lent their expertise.
Cannada confesses that the living room is used mostly by people seeking a quiet place to make a cell phone call. More popular gathering spots are the sunlit sitting area, which abuts the open kitchen, and the covered porch. The latter is a natural draw in summer, given that it overlooks the little Eden of a backyard that includes a swimming pool and gardens and is so private and quiet, Cannada says, guests don’t suspect that a large, busy restaurant sits just the other side of the boxwood hedges. Even in cooler weather, though, people gravitate to the porch. Because it’s enclosed on three sides, it’s protected from the wind, while a big fireplace with a surround crafted from old granite curbstones that once lined Edgartown streets throws plenty of warmth.
The bedrooms are simply, but charmingly, outfitted. A favorite sleeping space, Cannada says, is a narrow room where toe-to-toe bunks tuck into a nook with walls and ceiling clad in Nantucket beadboard. The shipshape spot is part of a little suite that includes the Chappy room (named for the nearby island of Chappaquiddick).
If he could see it now, that ship’s captain of long ago would notice a few changes to his old house. But he would surely agree that it’s as grand as ever. •
Architecture and interior design: Dudley Cannada
Builder: Hob Knob Construction
Share
![NEH-Logo_Black[1] NEH-Logo_Black[1]](https://b2915716.smushcdn.com/2915716/wp-content/uploads/2022/08/NEH-Logo_Black1-300x162.jpg?lossy=1&strip=1&webp=1)



















You must be logged in to post a comment.