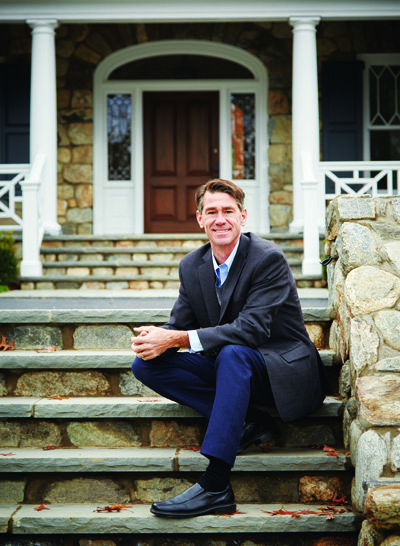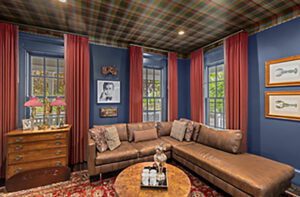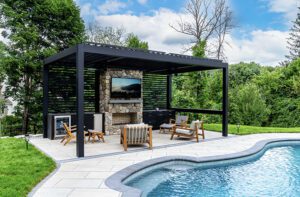Five Questions: Architect Douglas VanderHorn
February 21, 2017
Architect Douglas VanderHorn talks about the enduring popularity—and evolution—of the traditional home.
Text by ROBERT KIENER Photography by Laura Moss
 1. What is the enduring attraction of traditionally designed houses?
1. What is the enduring attraction of traditionally designed houses?
Sometimes old houses make us feel good; they say “warmth, security, and permanence.” People feel comfortable in these houses. Also, people have a learned perception about buildings and architecture, and these architectural memories influence aspirations. Styles and personalities can fit together. Some formal styles, like symmetrical Georgian and French say “refined and conservative.” Tudor is asymmetrical; it says “confident and mature.” Queen Anne and English cottage say “easygoing, understated.” Traditional architecture has an expansive vocabulary for people to make the statement they wish.
2. Is there a conflict between traditional and modern schools of design?
Modernism need not conflict with traditional styles. The two schools are affecting each other. For example, a lot of people say they want a traditional home, but that doesn’t mean they want an original Georgian or English Tudor floorplan. What they want is what I call a “new traditional” home that features a classic exterior with such modern interior features as larger windows, larger spaces, and rooms that flow one into another. We pay homage to traditional design but add these contemporary elements. Architecture is evolutionary; new directions affect old styles.
3. In what other ways do you see floor plans evolving?
Today’s family wants a house where their kitchen, breakfast area, and living spaces flow into each other. Some of our homes don’t have formal living rooms. Instead, they may incorporate a library as an adult living space. We’re also doing more combined living and dining rooms. A lot of homes traditionally had a living room on one side of a center hall and a dining room on the other side. But you can create a larger, flexible-use space by removing the walls and furnishing one end of the room with a dining table and chairs and the other end, often in front of a fireplace, with cozy living room furniture.
4. How have contemporary materials and technology affected the design of traditional homes?
Immensely. They have changed everything! Engineered lumber allows us to make rooms bigger without having to use expensive steel beams. Spray foam insulation and triple glazing let us use so many more and bigger windows. Geothermal heat pumps let us save energy by moving heat from one place to the other, as opposed to burning fossil fuels, and also provide cheaper air cooling. We have LED lighting that uses less than half the electricity traditional lighting uses, even though we are using more lighting than ever. Using more of these technologies and spending less on energy gives us more freedom in design.
5. You have said you are “looser” when it comes to designing the rear of the house?
There is this dichotomy that is present in our “new traditional” designs when it comes to fronts versus backs. Our fronts are more classically correct and regimented while our backs are more asymmetrical, playful, and more heavily glazed. Take, for example, a Georgian facade, the front of which usually includes a symmetrical layout of double-hung windows centered on a front door. Years ago, the back of the house had the same layout, but now we are opening up the back with more glass, more natural light, more freedom for our furniture layout, and a better connection to the landscape. •
Douglas VanderHorn Architects, Greenwich, (203) 622-7000, vanderhornarchitects.com
Share
![NEH-Logo_Black[1] NEH-Logo_Black[1]](https://b2915716.smushcdn.com/2915716/wp-content/uploads/2022/08/NEH-Logo_Black1-300x162.jpg?lossy=1&strip=1&webp=1)







You must be logged in to post a comment.