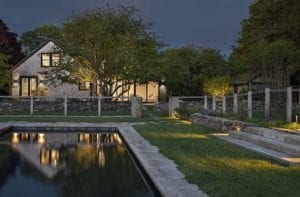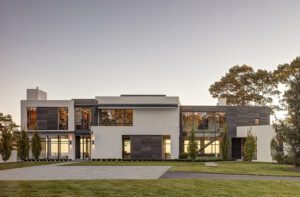A Mid-Century Ranch House is Updated Inside and Out
February 23, 2022
A suburban Boston home’s update includes an inspired new landscape plan that creates a true connection between indoors and out.
Text by Paula M. Bodah Photography by Jane Messinger

The best homes, it seems, evolve over time. Take this mid-twentieth-century ranch house on two-thirds of an acre in suburban Boston. Back in 2013, the new owners enlisted architect Brad Walker and landscape architect Matthew Cunningham to make a few changes to the house and yard. In that first phase, Cunningham tore out an overgrown mess of invasive plantings and put in a new lawn. Inside, Walker turned three separate rooms into an expansive living/dining room with a quartet of French doors that opened the house up to the new backyard.
It was a good start, but over time the homeowners began to think both the house and the yard had a lot more potential. When they called on Walker and Cunningham again, they had a much grander plan in mind.
As they had in the first phase, the design pros collaborated closely, aiming for a seamless connection between house and land. Walker designed an addition that reads like a modern cube off the back of the house. Clad in horizontally set fiber-cement panels and sporting a wall of ten-foot-tall mahogany-trimmed windows, the addition holds a sunroom, a casual dining area, and a big, bright new kitchen.
The architect initially came up with two schemes for the addition. “There was this one, and the other one was more in the vocabulary of the existing house, with matching rooflines and less dramatic glazing,” he explains. To his delight, he says, “They didn’t hesitate to say, ‘We want the modern, exciting one.’ ”
Cunningham and project manager Jen Stephens’s new landscape plan is equally dramatic. Among the many challenges was the sloping nature of the property. “There’s more than forty feet of grade change from the top of the site to the street,” Stephens says. Rather than build a series of terraces and retaining walls, they kept the natural slope and blanketed it with drifts of native perennials and low-growing shrubs.
They honored the slope again in designing the swimming pool, setting it several feet above the level of the addition’s floor. “People’s instinct is to flatten the yard,” says Cunningham, “but this is more fun because it really embraces the topography.”
At floor level, just outside the wall of windows, sits a pollinator and perennial garden of plantings that ensures color from spring through fall and texture all year long.
The landscape pros also created a series of outdoor rooms, including the sitting and dining terraces that flank the cube addition. Bluestone walls, walkways, and stairs direct the flow from one space to the next, and a granite stairway that meanders through sun-dappled woods leads to the very top of the property, where a deck offers a view across the house to a reservoir in the distance.
“We are so grateful,” the homeowner says, not just because both house and yard now meet all her family’s needs, but because the connection between indoors and out is so seamless. “We love how close we can be to nature in every season.”
Project Team
Architecture: Brad Walker, Walker Architects
Landscape design: Matthew Cunningham, Jen Stephens, Matthew Cunningham Landscape Design
Landscape contractor: Phil Mastroianni Corporation
Builder: Cambridgeport Construction
Interior design: Walker Architects
Share
![NEH-Logo_Black[1] NEH-Logo_Black[1]](https://www.nehomemag.com/wp-content/uploads/2022/08/NEH-Logo_Black1-300x162.jpg)
















You must be logged in to post a comment.