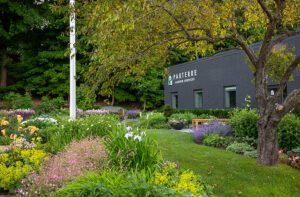A Classic Home in Wellesley
February 21, 2024
Step by step, over nearly two decades, a century-old suburban Boston home has regained its authenticity and charm.
Text by Paula M. Bodah Photography by Sarah Winchester
From the outside, the old house was unassuming to a fault. Inside, however, was a different story. “I remember walking in and saying, ‘There’s so much light and space in here,’ ” the wife recalls. “The outside was completely inconsistent with the loveliness of the inside.”
The interior architectural details of the gambrel-roofed colonial built in 1916 appealed to her and her husband, a worldly couple who grew up in Canada, had lived in Europe and Australia, and now wanted to settle in Wellesley, Massachusetts, with their three young children.
In the eighteen years since, the house has undergone a slow metamorphosis inside and out. First, the couple turned their attention to the exterior. Working with architect Kent Duckham, they revamped the facade to make it as gracious as the inside. Duckham replaced the weathered old siding, swapped out anemic-looking trim for weightier moldings, and added a columned portico that gives the house true presence. The homeowners’ own touch of a chartreuse front door is a charming surprise that hints at the fresh take on classic elegance within.
Landscape designer Colin Hand’s refined, stylish reworking of the property included creating a courtyard space to buffer the house from the bustling street. “The courtyard allows you to take a step back and appreciate the beautiful architecture,” he says.
Changes to interior details, made with the help of architect Ruth Bennett, included removing coffered ceilings that had been installed in the living and dining rooms back in the 1970s, restoring the home’s turn-of-the-last-century authenticity.
Designer Gerald Pomeroy’s relationship with the homeowners began back in 2015 with a simple request for new dining room curtains. In the years since, he has retooled the interiors to meet each stage of his clients’ lives, most recently giving the living and family rooms a sophisticated redo that suits the couple’s status as empty nesters.
His design scheme is at once elegant and unexpected, beginning with the hexagonal table draped in chinoiserie fabric that sets the foyer’s welcoming tone. The dining room playfully blends classic and modern, pairing Gustavian side chairs and a dark walnut table with contemporary head chairs and a cheetah-print rug. Here and in the foyer, Pomeroy painted the ceiling pale blue. “I’m a stickler for that ‘fifth wall’,” he says about the ceiling treatments. “The ceiling always offers an opportunity.”
The quiet palette of the foyer and dining room takes a dramatic turn in the living room, where white-painted architectural details pop against walls sporting a luxe cinnabar-hued grasscloth. Again, Pomeroy freely mixes styles, setting a chaise with a nineteenth-century vibe in front of the fireplace and outfitting a seating area with a transitional curved sofa and a wide barrel-back chair in a frisky zebra print. “The zebra print is an unexpected pattern that really enhances the space,” he says.
Equally unexpected is the family room, where Pomeroy gave the faded old wood paneling new life by painting it Farrow & Ball’s moody Claydon Blue. “We did it in high-gloss, and the transformation was really dramatic,” says the designer.
Outside and in, the old house now manifests the grace the homeowners knew was there all along.
Project Team
Exterior architecture: Duckham Architecture & Interiors
Interior architecture: RBA Architecture
Interior design: Gerald Pomeroy Interiors
Builder: Lemanski Construction
Landscape design: a Blade of Grass
Share
![NEH-Logo_Black[1] NEH-Logo_Black[1]](https://b2915716.smushcdn.com/2915716/wp-content/uploads/2022/08/NEH-Logo_Black1-300x162.jpg?lossy=1&strip=1&webp=1)





















You must be logged in to post a comment.