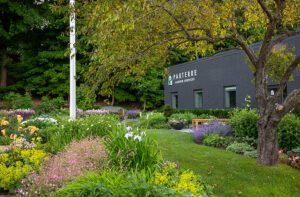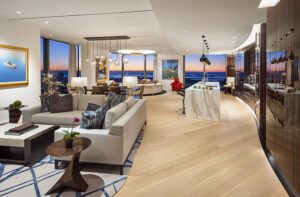An Attic is Transformed into an Artists Loft
August 24, 2023
A design team sees an opportunity to keep their creative client prolific and playful—without raising the roof.
Text by Tovah Martin Photography by Greg Premru
A Spare Bedroom is Converted to an Artists Loft
It was time for an intervention. Jody Adamonis, senior project manager at Platt Builders, took one look at the spare bedroom where his client crammed all her painting supplies and knew there had to be a better way. This was in 2020 when Adamonis and interior designer Sage Conti were renovating Elaine Labrecque’s kitchen. One day, while checking the home’s electrical systems, he came down from the third-floor attic of the Carlisle, Massachusetts, home with the beginnings of a plan for a studio. He and Conti quickly began to conspire on ways to provide Labrecque’s creativity the space it deserved.
A year later, Labrecque called Conti and gave her the green light. And that’s when Labrecque’s hobbies were elevated—literally.
The Studio Space Focused on Workstations
Conti’s goal was to keep the studio space open with focused workstations. “It was just a shell,” she says of the unfinished space. The team insulated, lifted the rafters, finished walls and windows, and installed a double-corner gas fireplace. Then Conti went all out with amenities. Rather than expecting Labrecque to run up and down stairs to clean paint brushes, Conti created a kitchen area complete with a sink, refrigerator, microwave, and hand-cut mosaic-tile backsplash. To avoid claustrophobia in the bathroom, she gave the room glass transoms and sliding barn doors with rippled-glass windows.
Realizing that ambience nurtures genius, Conti created workstations targeted to support Labrecque’s hobbies. For the art supplies, Steven Adam of Platt Cabinetry crafted a rolling island painted Farrow & Ball Studio Green with a built-in drafting table and drawers customized to hold pastels and brushes. Guitar lessons take place on a curved Mitchell Gold + Bob Williams sofa that faces the fireplace, while puzzles, previously relegated to the top of a billiards table, have their own dedicated surface.
Built-Ins House Art Supplies
Storage space topped Labrecque’s wish list, so Conti lined the walls with cabinets and shelves painted Farrow & Ball Parma Gray. A large built-in, which corrals journaling materials and hobby books, frames a Palladian window inspired by a nearby historic building. That window played a major role in the building process: through its oversized opening, a crane delivered all the studio’s furnishings.
Now Labrecque is more prolific on all fronts. Plus, she unleashed an inner daring. “I wouldn’t put a chartreuse couch in my living room, but it’s perfect for my studio,” she says. “It’s a place to play.”
Project Team
Interior design: Sage Conti
Design Builder: Platt Builders
Share
![NEH-Logo_Black[1] NEH-Logo_Black[1]](https://b2915716.smushcdn.com/2915716/wp-content/uploads/2022/08/NEH-Logo_Black1-300x162.jpg?lossy=1&strip=1&webp=1)














You must be logged in to post a comment.