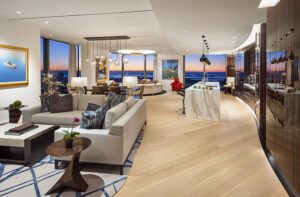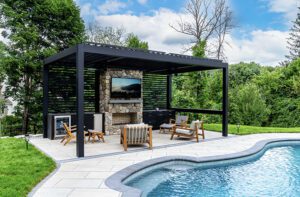Worth the Wait in Fairfield
August 1, 2019
Text by Susan Kleinman Photography by John Gould Bessler Produced by Karin Lidbeck Brent
They had dated in college, parted as friends, and married other people. Decades later, with their first marriages over, they reconnected at a class reunion and eventually wed.
So it seems only fitting that—like their relationship itself—the home that a sixty-something couple built on Long Island Sound in Fairfield combines the best of old and new.
“Our firm tries to mix inspirations from the classic beach house vernacular with more contemporary concepts,” says architect Lucien Vita of Vita Design Group, who was originally hired to design the residence as a builder’s spec house. “So, we’ll use traditional things like shiplap and clapboards. Then, in the same house, we’ll incorporate modern touches such as the large, tan windows we installed here.”
Because the builders had not yet broken ground when the couple bought the property, they were able to customize the house to suit their wish list perfectly. Modifications to the original plans included reinforcing the exterior with steel to eliminate the need for interior support walls so that the first floor could be one wide-open room incorporating living, dining, and kitchen areas. The spacious feeling that the open plan creates is enhanced by clear sightlines from the front door to the back wall, where large windows afford views of a terraced garden, designed by landscape architect Nancy King, and to Long Island Sound beyond.
By necessity, the garden’s hardscaping was not only designed but actually installed before construction on the house began. “I wanted the garden to feel like it flowed right to the seawall,” says the wife, “and I wanted these enormous stone steps going down.” With the lot at just 0.15 acre and with barely eight and a half feet between the planned house and its neighbors to either side, those stairs had to be built before the house, she explains. “Otherwise, there would have been no way to get them out to the back.”
The finished garden—“It reminds us of terraced backyards in San Francisco,” the wife says—is exactly what the homeowners had envisioned, rolling gracefully from the house and planted with seagrasses and salt-tolerant roses. And while the couple has a beach only at low tide (high tide flows right up to the seawall), the Sound is visible from both the garden and the house all day long. “When you walk through the front door,” says the wife, “you can see right out to the water.”
To connect those water views to the home’s interior, the owners asked designers Tricia Izzo and Carolyn Kron of Shelter Interiors to incorporate plenty of blue into the decor. The duo, whose work the wife had first admired in an online article, were happy to oblige. Shades of cobalt and azure appear throughout the house on upholstery and bedding, on the powder-room wallpaper and kitchen cabinets, and on a central banister painted in a striking royal blue.
“I had once seen a picture of a blue banister like this,” says the wife. “I absolutely loved it, and I knew I wanted that exact design.”
Her husband was a bit less enthusiastic, at least initially.
“He’s very ‘Boston proper,’ ” says the wife, who lived in Colorado and Wyoming before reconnecting with her now-husband, “while I like more vibrant colors and a rustic feel. I remember when we were putting in the reclaimed-wood ceiling, he was looking around, and I could tell he was terrified. But he was so sweet about really wanting this to be my dream home, so he encouraged me to go ahead with it. And now he loves it, too.”
He also loves—both spouses do—the way Kron and Izzo incorporated several of his favorite old New England pieces. The mahogany dining table around which he ate as a boy looks just right under a contemporary chandelier with glass drops that evoke Japanese fishing floats. The “Emily Dickinson desk” in his office, built to the exact measurements of the poet’s own writing table, is surprisingly at home amid the more modern furniture here, as well.
“Marrying the more rustic feel of the reclaimed wood she wanted with his more formal pieces was a way for us to help the couple come together,” says Kron. “The design truly marries their personalities.”
The home also suits their lifestyle, which—with their respective kids (each has two) now grown—includes a lot of time to themselves. To make their downtime extra comfortable, the couple asked the designers to forgo a third bedroom on the second floor and enlarge their master suite instead. Its private sitting room is their favorite place to hang out when they’re home alone.
With space in the 2,800-square-foot home scarce, the third-floor attic was also transformed into living space. “The town doesn’t care if you finish the top floor out, as long as it conforms to the dimensions required by local zoning laws,” says architect Vita, “but that leaves you with considerably less headroom than normal living space would provide.”
To turn the low ceiling from a liability into an asset, the interior designers created a home office that is cozy, rather than cramped. “It feels like a ship’s helm looking out at the water,” says the wife. “It’s a spectacular space to work.”
All told, it took about two years from the project’s beginning until every room had been decorated and accessorized with marine-centric art and eye-catching objects. “The nice thing about decorating a home that isn’t gigantic,” says Kron, “is that you really can pay attention to every corner, and make sure that there’s something beautiful every place you look.”
And while two years may be a bit longer than it sometimes takes to create a house this small, the homeowners, who rented nearby in the meantime, were willing to be patient. Because more than forty years after their first date, they understand that the best things in life are worth waiting for.
Project Team
Architecture: Lucien Vita, Vita Design Group
Interior design: Tricia Izzo and Carolyn Kron, Shelter Interiors
Landscape design: Nancy King, Seventy Acres
Builder: Coastal Luxury Homes
Share
![NEH-Logo_Black[1] NEH-Logo_Black[1]](https://b2915716.smushcdn.com/2915716/wp-content/uploads/2022/08/NEH-Logo_Black1-300x162.jpg?lossy=1&strip=1&webp=1)


















You must be logged in to post a comment.