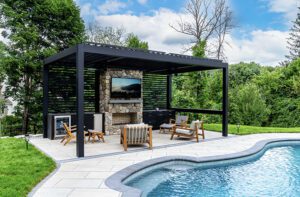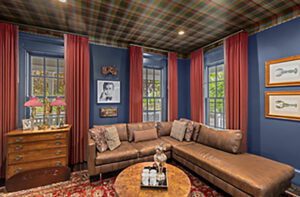Workshop/APD Designs a Serene and Sophisticated Nantucket Retreat
May 28, 2024
An enchanting island escape reflects a sense of place.
Text by Gail Ravgiala Photography by Read McKendree/JBSA


At once wild and serene, Nantucket is a world unto itself. Depending on the weather, time of year, and the visitor’s state of mind, the island’s miles of beaches and bluffs can seem desolate or inspirational. The light is an artist’s dream; the misty fog a moody cloak for this “Gray Lady.” Whether you are landing by ferry at Steamboat Wharf, sunbathing at Surfside, or picking up produce at Bartlett’s Farm, one thing is certain, when you are on Nantucket, you know where you are.
That sense of place permeates its architecture as well as its natural habitat. The entire island is a designated historic district, and the powers that be enforce guidelines to assure the built environment reflects its eighteenth- and nineteenth-century oeuvre, whose main theme is simplicity of style.
After thirty years of designing houses on the island, architect Andrew Kotchen of Workshop/APD fully embraces that reductive approach. Even in Nantucket’s heyday as the center of the lucrative whaling industry in the early 1800s, wealthy islanders were partial to the straightforward buildings of the Quakers who dominated the culture at the time. “It is a style with simple gable forms and little embellishment,” says Kotchen, one that he applied with great success to a residential complex for clients in the seaside village of Siasconset, a.k.a. ’Sconset, on the island’s east end. Working with two Nantucket-based contractors, Reid Builders and Miroslava Ahern Landscape Design Studio, who share his deep knowledge and appreciation for the island’s heritage, Kotchen’s vision for a home that complemented its surroundings was realized. “This project is very of this place,” he says.
The complex consists of a 6,200-square-foot, five-bedroom house, a garage with studio, a wellness pavilion with sauna, and a storage shed. Each structure reflects the simplicity of form and consistency of Nantucket’s mandated palette, which Kotchen describes as “wood, wood, and more wood” in the form of cedar shingles and low-contrast fenestration. Miroslava Ahern took cues from the local oceanfront and vegetation to complete the picture. “I always try to elevate the native aspects of the setting,” says Ahern. “Here, I wanted the nearby dunes to expand into the landscape.”
The simplicity of style continues inside, but Nicole Ficano, Workshop/APD’s director of interiors, deftly used warm tones and textured finishes and textiles to soften the look. Throughout, the walls are finished with a decorative ecru-toned plaster that she describes as seductive. “It makes you want to touch the walls.” The focal point of the living room is the fireplace. Molded in dark charcoal-colored plaster, it soars to the double-height ceiling. “It is a vertical gesture that stands out in the space as a sculptural element,” says Kotchen.
The kitchen is “weaved into the home,” he continues, integrating the ebonized white-oak cabinetry and millwork into the architecture, essentially framing the space and giving it its own artistic weight while keeping it as part of the whole. Beyond is a long hallway that leads past the stairway, glassed-in home office, and primary bedroom suite to the front entrance. It is distinguished by a ceiling ribbed with white-oak beams, an effective way to activate the utilitarian space. Necessary? The Quakers might think not, but we definitely approve
Project Team
Architecture and interior design: Workshop/APD
Builder: Reid Builders
Landscape design: Miroslava Ahern Landscape Design Studio
Share
![NEH-Logo_Black[1] NEH-Logo_Black[1]](https://b2915716.smushcdn.com/2915716/wp-content/uploads/2022/08/NEH-Logo_Black1-300x162.jpg?lossy=1&strip=1&webp=1)




















You must be logged in to post a comment.