What Comes First – the Architect or the Builder?
April 10, 2022
Sponsored Content
Text by Kristin Amico
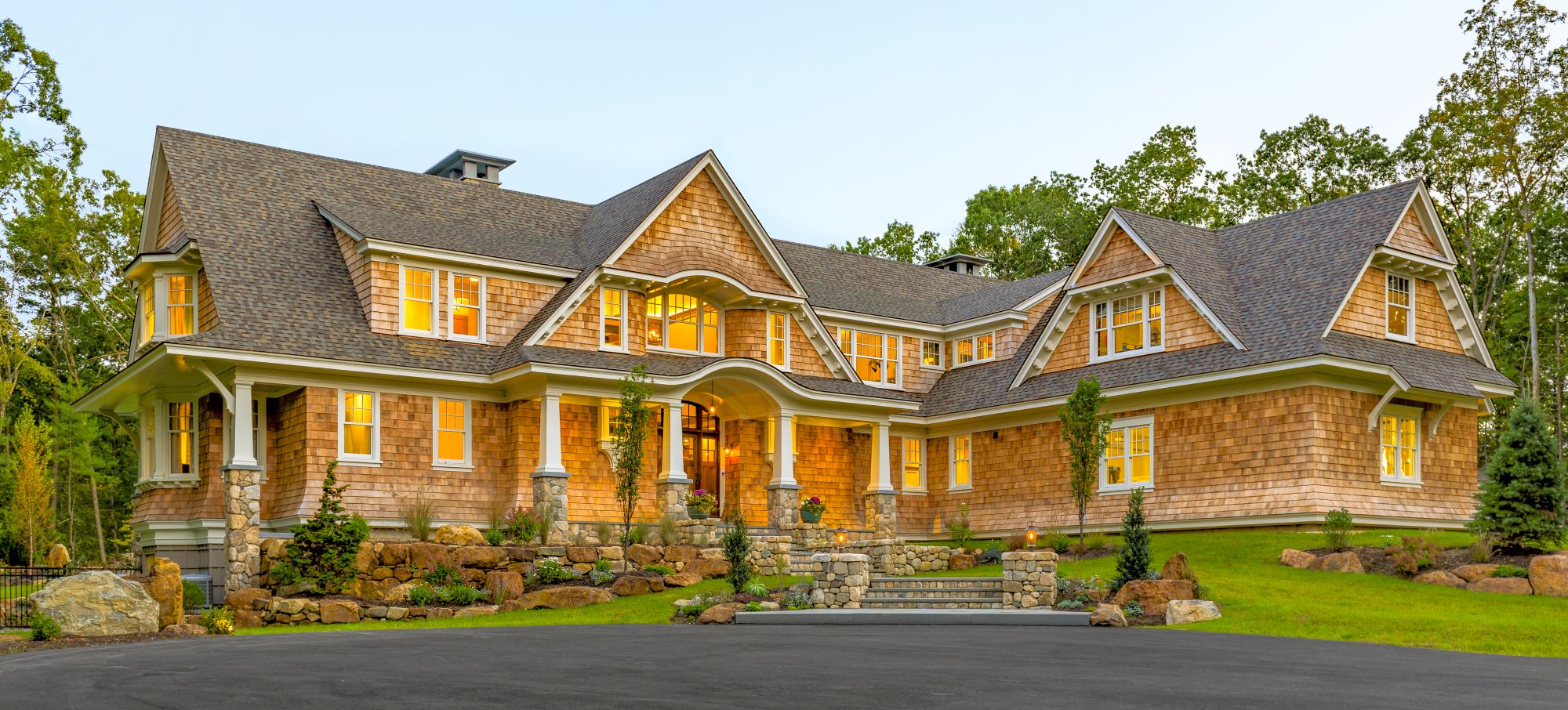
Custom Shingle Style home by Howell Custom Building Group, designed by TMS Architects (photo by Rob Karosis).
Homeowners considering a large-scale remodel or building a high-end custom home often wonder how to start their process and whether they should first contact builders or architects. Traditionally, homeowners followed the bid/build model, where they worked with an architect to finalize a design and then asked three builders for bids. This process has recently evolved into a more efficient and collaborative model referred to as preconstruction services and planning. In this scenario, the architect and builder meet at the outset of a project to estimate costs during design development, with increasing levels of detail. This results in earlier cost and construction information, which informs the design process, minimizing surprises and costly changes later. The final design contains a detailed scope and specifications that are based on actual construction methods and materials vs. an estimate based on assumptions.
Garrett Moynihan, a Project Development Manager at Howell Custom Building Group, explains how taking advantage of preconstruction services reduces cost overruns, streamlines the design and permitting processes, and prevents scheduling delays.
What are Preconstruction Services?
Preconstruction Services begin before design conceptualization begins. An established team of essential players who plan the project, including an architect, interior designer, builder, and landscape architect, collaborate with the homeowner to make critical decisions early regarding budget, materials, and design vision, allowing the design to develop in sync with cost expectations. Builders then use this information to create a more accurate budget and timeline. Homeowners can still gather bids once construction drawings are complete, but they’ll receive more precise and equivalent pricing since the bidders make fewer assumptions. Additionally, there will be fewer surprises at this stage since they played a part in making pricing decisions as the design was developed, increasing the likelihood that the project will be built as designed.
Services in the preconstruction phase typically include:
- Permit research and planning, including historic home permits or those needed for wetland or conservation areas.
- Site-cost analysis, including factors such as tree removal, foundation work, or utilities and drainage.
- Review and feedback on architectural or engineering plans.
- Project specifications and scope of work for construction.
- Detailed cost estimating, with increasing accuracy as the design progresses, and suggestions for value-engineering modifications.
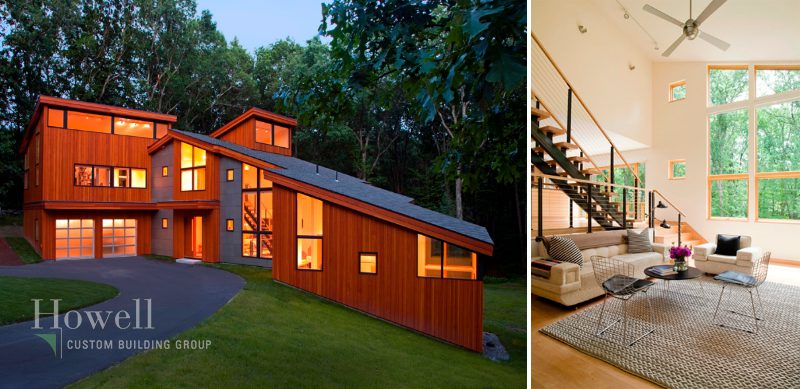
This contemporary home benefitted from Preconstruction Planning between Howell Custom Building Group & Peterman Architects. The team selected Douglas Fir siding in a rainscreen application to prolong the life of the natural wood siding and its transparent finish. (photo by Eric Roth)
Homeowners can expect five benefits from Preconstruction Services.
1. Establish Early and Accurate Cost Estimates
No one wants surprise cost overruns in a significant home build. Architects rely on builders to provide detailed, accurate price information. If costs are visible during design, homeowners can make decisions in real-time, a process called “value-engineering,” and avoid costly re-designs. This type of planning and collaboration saves time and increases the likelihood of the project moving from design into construction. Even if the homeowner has a preliminary estimate from an architect or design firm, it’s essential to work with a builder during design who offers preconstruction estimating services.
“Architects are design experts with a solid understanding of project costs, but there are many construction details that can drastically alter costs. We use a proprietary estimating system to provide designers and clients with the flexibility to see how a wide range of material and design choices impact the total project cost,” notes Moynihan. “This allows architects to tailor the design to the budget.”
Howell builds their estimates in stages. The first stage is conceptual, which helps determine project feasibility, followed by the schematic and preliminary phases. Finally, a construction estimate originates from final drawings, specifications, and the scope of work, and it is the detailed estimate used for final pricing. With all the details fleshed out from the preconstruction planning, the overall cost shouldn’t be a surprise.
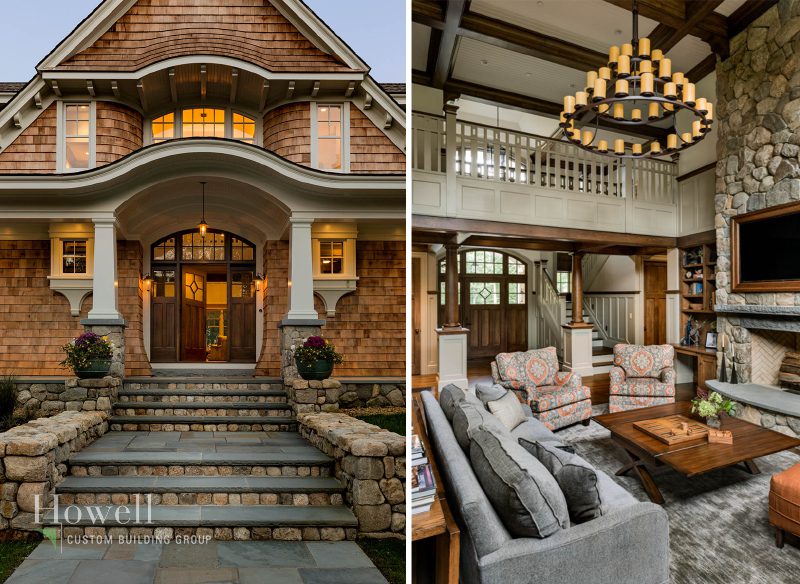
Decisions made from the Preconstruction Planning for this shingle style custom home, prepared the design team in advance to plan accordingly for challenging construction details such as the curvature on the front entry and the monumental stonework on the exterior and interior. Designed by TMS Architects. (photo by Rob Karosis)
2. Avoid Scheduling Delays
“By working together as a cohesive team before breaking ground, it’s much easier to create a firm plan and reliable schedule,” advises Moynihan. Addressing construction challenges before construction minimizes pitfalls and delays. A deeper level of detail in the scope of work and specifications also reduces the risk of change orders and unexpected delays.
3. Simplify the Permitting Process
All new construction and major home renovation projects require building permits. Depending on the town or type of project, it can be a lengthy process. Moynihan suggests that those with historic homes or those who live in New England’s coastal, or wetland areas should expect the process to take several months. However, engaging in detailed preconstruction planning will determine whether particular variances or permits are needed, which eases the stress and timeline of permitting.
“Be sure your builder factors the permitting schedule into the overall construction schedule. For example, at Howell, we coordinate with local building commissions or attend town meetings early in the construction planning phase to seek feedback and ensure plans get approval in a timely fashion,” adds Moynihan.
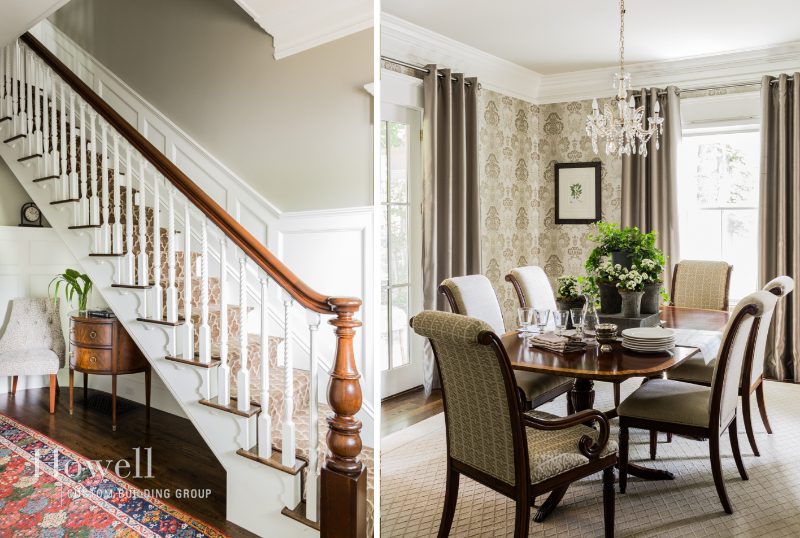
For this historic renovation, Howell Custom Building Group utilized its Preconstruction Services to plan with interior designer Amanda Greaves on how to replace the stick-style staircase balusters with alternating vertical and spiral fluted balusters, and replace the stair treads and flooring with reclaimed antique oak. (Photo by Michael J Lee)
4. Resolve Cost and Permitting Challenges Associated with High-Performance Homes
High-performance homes, built with modern materials, boost energy efficiency and regulate indoor air quality and temperature. These durable materials are well-tested and constructed to save homeowners’ long-term cooling and heating costs while benefitting the environment. But energy-efficient materials evolve quickly, and not all builders have a detailed knowledge of which materials are best suited for each price point or application.
Howell specializes in the use of high-performance materials in new builds, as well as in historic renovations. “We can accurately estimate how much each type of material will cost and help homeowners understand long-term savings,” says Scott Graham, Howell’s Production Manager. “In addition, we regularly coordinate approvals with historical committees and are experienced in incorporating modern building materials in a way that is appropriate and meets historic guidelines.”
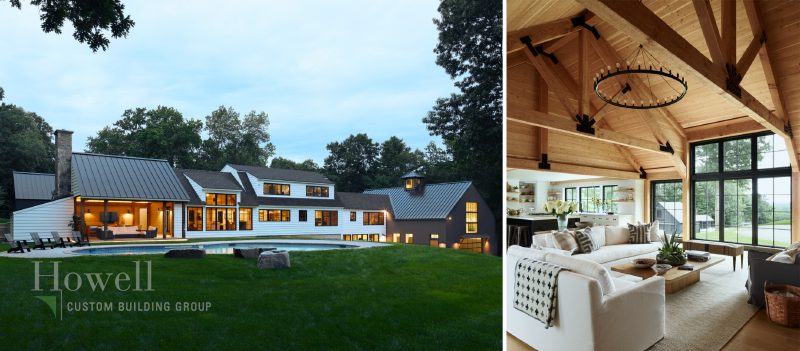
For this modern farmhouse renovation, Howell utilized Preconstruction Services to plan with the architect, Benjamin Nutter, how to optimize views, natural light, and passive solar by replacing and enlarging windows in every south-facing room along the back of the house. (photo by Jared Kuzia).
5. Streamline the Entire Building Project
Large building projects involve many moving parts. When the collective team is brought together at project conception, they will be more familiar with the entire project’s details and complexities. With the builder engaged in the initial planning process, the result is a reduction in the architect’s time and effort in drawing intricate details. It also allows early material procurement ahead of construction, keeping the project on schedule.
“There are many benefits to kicking off a project with preconstruction services, but homeowners are often most appreciative of the peace of mind that comes with knowing the team has everything under control,” notes Graham.
Am I going to spend more to try and save more?
Howell recommends allocating 1-2% of the construction budget to preconstruction services costs. Remember that these services typically pay for themselves in the cost savings gained through value engineering (identifying cost-saving alternatives in materials and construction methods) during the preconstruction process and avoiding design changes once the plans have been detailed.
Howell Custom Building Group, Lawrence, Mass., howellcustombuild.com
Share
![NEH-Logo_Black[1] NEH-Logo_Black[1]](https://b2915716.smushcdn.com/2915716/wp-content/uploads/2022/08/NEH-Logo_Black1-300x162.jpg?lossy=1&strip=1&webp=1)







You must be logged in to post a comment.