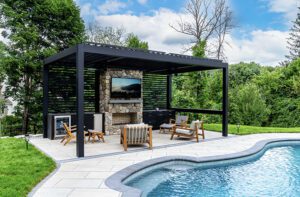Visit a Global Surf House on Martha’s Vineyard
May 22, 2020
Text by Maria LaPiana Photography by Eric Roth

What’s it like to thoroughly reinvent a house, on your own time and in your own way, with no clients to please? For Nina Farmer, it’s a day at the beach—on Martha’s Vineyard.
The Boston designer had wanted to take on a soup-to-nuts project, intending to sell the final result, for some time. “I wanted to do the full scope of a summer house,” she explains. She knew the Vineyard well, having vacationed there for years. “It’s hard to get stuff over,” she says. “And some people don’t have the bandwidth to concentrate on a summer house; they just want to move in. I hoped it would sell itself.”
She hit pay dirt with the third house she saw, near Lambert’s Cove. “The first time I walked in, I walked right out,” Farmer remembers. “I thought, ‘this is way too much work.’ Then I saw the beach.”
She followed the short walk down a shaded path to a 180-degree view of Vineyard Sound. Suddenly the nondescript 2,000-square-foot house hidden away on three acres seemed perfect.
She decided the unusual layout was actually a redeeming feature. It had two entrances, one opening to a “main house” with three bedrooms and the other to a guest wing with a bedroom, bath, and sleeping loft. The two are not connected inside, making the space ideal for extended families and guests. There’s also a detached bunkhouse.
It was practical but not pleasing. Because of its seclusion, Farmer says, “I wasn’t picturing the local vernacular. I wasn’t thinking Vineyard style. I was going for a global kind of ‘surf house’ feel. I wanted it to be a beach house that could literally be anywhere.”
Her builders, Vineyard Haven brothers Zack and Matt Stedman, replaced the tired white siding with reclaimed cypress, and installed new windows and doors. Inside, the living room’s dark interior was brightened by a coat of plaster over the existing paneling and red brick fireplace. The ceiling was given a fresh layer of paint, and the builders wrapped the ceiling beams with reclaimed wood. Kitchens and baths received new concrete floors and Moroccan plaster treatments, creating a whitewashed canvas for Farmer’s unique finds.
The designer sourced far and wide—from Brimfield to custom workrooms, from local artists’ studios to markets discovered in her travels. Among her gems: a midcentury rattan chair by Rohé Noordwolde; black Chamba cookware from Colombia; a rosewood campaign chair and ottoman from 1st Dibs; an amphora fragment from a Turkish shipwreck; and pottery picked up in Marrakech while the renovation was underway.
The house took a year to complete and furnish, down to the dishes. Selling it was more of a challenge. It’s hard to keep a house in perfect showing condition if you don’t live there, the designer notes. And if you miss the island’s short selling season, you can sometimes wait another year for a buyer. Luckily, a like-minded client in search of a stylish turnkey beach house scooped it up. All told, the project was fun, Farmer says—and yes, she would definitely do it again.
Interior design: Nina Farmer, Nina Farmer Interiors
Builder: Matt and Zack Stedman, Stedman Construction
[WPSM_COLORBOX id=73546]
Share
![NEH-Logo_Black[1] NEH-Logo_Black[1]](https://b2915716.smushcdn.com/2915716/wp-content/uploads/2022/08/NEH-Logo_Black1-300x162.jpg?lossy=1&strip=1&webp=1)
















You must be logged in to post a comment.