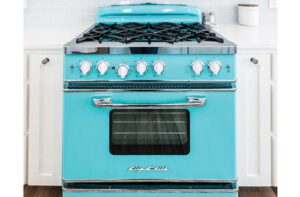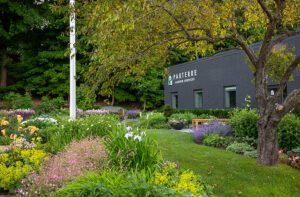Verve Design Reimagines a Connecticut Kitchen
July 17, 2024
An addition turns a too-small kitchen into a multipurpose family space.
Text by Gail Ravgiala Photography by David McCaughan

It’s an old real estate saw that kitchens sell houses. Conversely, a beautifully renovated kitchen can anchor a family in its forever home. For one Connecticut couple living with the spatial, culinary, and aesthetic foibles of an inadequate kitchen, a new, expanded space delivered not only a dream kitchen but a more functional house where they and their three school-age children could thrive and grow.
Thomas Nolan, who handled the architectural aspects of the renovation, describes the existing house, built in 2004, as a French chateau with a Victorian flare. He credits Kimberly Levin of Verve Design with envisioning the expansion of the first floor, adding some 800 square feet to create not just a kitchen but a multipurpose family hub.
“This was a very involved project with a lot of moving parts,” says Nolan, noting that an optimum traffic pattern was a top priority. “The more you control circulation,” he says, “the more useable the space will be.”
For her client, a busy mom who is “very organized and loves to cook,” functionality is key, says Levin. Her wish list included two islands, one that would allow her to do her thing and one where the kids could do theirs. Entertaining tends to the informal and impromptu. “Lots of seating was intentional for this on-the-go family,” says Levin, who designed the kitchen to accommodate a variety of dining styles, from a snack at the counter to a gathering at the cozy banquette in a light-filled corner of the room.
The coffered ceiling, which plays to the traditional architecture of the house, is elegant and cohesive. “It was a process to come up with the design,” says Nolan. “If it were too busy, it would be a distraction.”
The new floor plan opened the kitchen to the adjacent family room, while a butler’s pantry provides passage to the more formal parts of the house, including the dining room and front entry. Windowless with floor-to-ceiling cabinetry painted a moody navy blue, the pantry offers a beguiling, even magical, entrée to the welcoming gathering space beyond.
Project Team
Architectural design: Thomas Nolan Design
Interior design: Verve Design
Builder: Ridgewood Builders
Share
![NEH-Logo_Black[1] NEH-Logo_Black[1]](https://b2915716.smushcdn.com/2915716/wp-content/uploads/2022/08/NEH-Logo_Black1-300x162.jpg?lossy=1&strip=1&webp=1)














You must be logged in to post a comment.