Historic Georgian Revival in Portland, Maine
August 23, 2016
Text by Maria LaPiana
This pristine estate in Portland, Maine, has pedigree and curb appeal in equal measure … but that’s not all. The historic, seventeen-room Georgian Revival was designed by Portland architect Frederick A. Tompson for George F. West, a prominent utilities magnate. The show stopping home with a two-story portico, Ionic columns ,and a distinctive red roof was completed in 1912. The four-story, 13,674 square-foot home includes nine bedrooms, six full baths and one half-bath, nine fireplaces, a spectacular sunroom, gourmet kitchen (with butler’s pantry), and formal library among its elaborately detailed rooms. The millwork alone will take your breath away—especially the tiger maple, three-story winding staircase. The property is listed for $2,750,000 with Ed Gardner of Ocean Gate Realty in Portland, Maine.
For more information, go to the property website or call (207) 773-1919, ext. 92.
Please note this property is no longer for sale.
Share
![NEH-Logo_Black[1] NEH-Logo_Black[1]](https://b2915716.smushcdn.com/2915716/wp-content/uploads/2022/08/NEH-Logo_Black1-300x162.jpg?lossy=1&strip=1&webp=1)
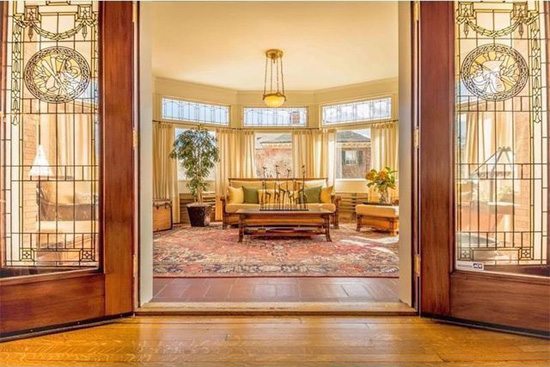
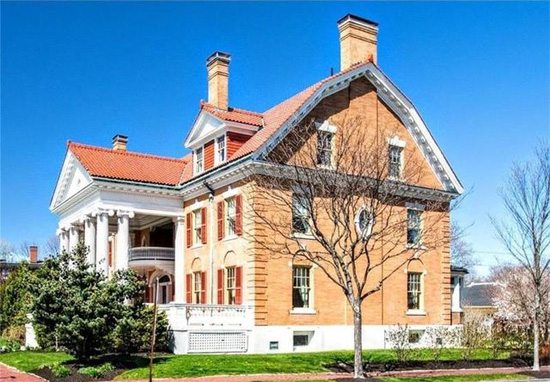
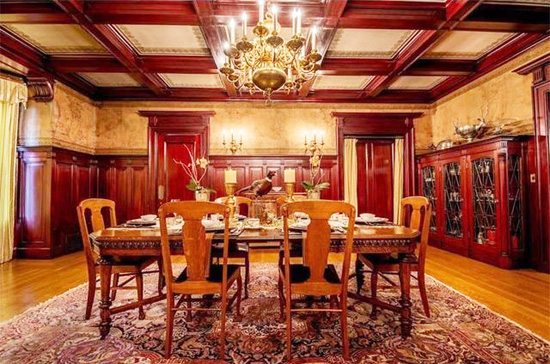
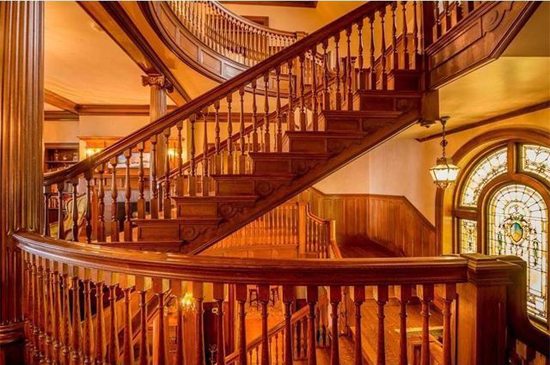
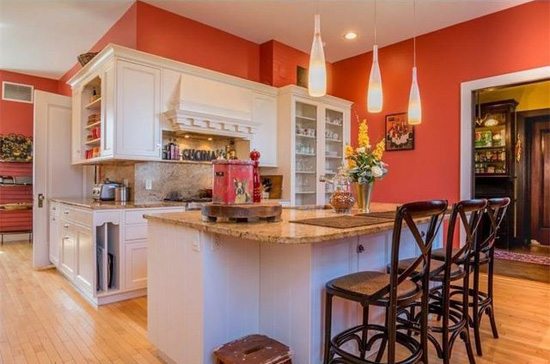







You must be logged in to post a comment.