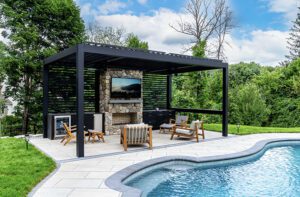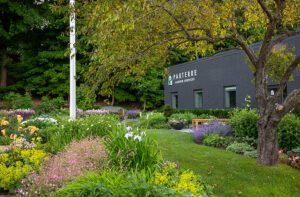Tour Connie Casey’s Coastal Home
July 20, 2021
A little bit city, a little bit coastal, and a whole lot of glass along Five Mile River.
Text by Erika Ayn Finch Photography by Jennifer Holt

When designing your dream house, it helps to camp out next door, as Connie and Mike Casey soon discovered. The couple was living in the adjacent cottage when they purchased the waterfront property on Rowayton’s Five Mile River with the intent of building a home that would serve as headquarters for their blended family of eight, including six kids scattered along the east and west coasts. Drawn to New York City’s industrial loft aesthetic as well as Connecticut’s casual waterside elegance, the Caseys enlisted Bo Malpass, known for his ingenuity with glass, to design and build a home that captured the spirit of both locales.
A steel-and-glass atrium that does triple duty as an entryway, bar, and entertaining pavilion (the Christmas tree stands tall in the middle for the family’s annual holiday soiree) acts as the heart of the home. It sets the tone for the rest of the seven-bedroom space, designed as three attached structures that each showcase floor-to-ceiling windows and large skylights. Connie Casey, who cofounded now-shuttered design resource site blinkdecor in 2006 and currently consults on interiors projects, works from a glass office snug under the stairs in the main living space. “We call it the ‘Bird Cage,’ ” she says with a laugh. “It’s in the hub of the home, but the windows and doors close for privacy.” Malpass says the office works because Casey keeps things so tidy. “Even her pencils are all the right colors,” he jokes.
A glassed-in walkway with polished-concrete floors connects the main house to the barn, which acts as another entertaining space and contains Mike’s home office. A glass floor—one of Malpass’s signature elements—in the barn’s kitchen reveals a wine cellar in the basement.
With so much glass, the home needed an exterior focal point—aside from sweeping river views, of course. Fortunately, a catalpa tree estimated to be more than a century old stood on the property. Numerous windows on the first and second floors frame views of the tree. And like the home itself, the landscape relies on hard surfaces to make a statement. At the back of the house, limestone from Exquisite Surfaces in New York surrounds the infinity-edge pool, while the foundation and the outdoor fireplace and chimney are fronted with fieldstone veneer. Granite clads the foundation in the front of the house.
When designing the interiors, Casey sought handcrafted light fixtures from the likes of David Weeks, Lianne Gold for Ralph Pucci, Lindsey Adelman, Gino Sarfatti, and Jane Hallworth to set the tone for each room without detracting from the views. “I was drawn to artisanal glass light fixtures because of their reflective qualities that play off the water and abundance of light,” she explains.
Because the Caseys lived next door for the two years their dream home was being built, the project became so collaborative that, when asked who made what design decision, all four players struggle to recall.
“Mike and I took an active role from the start and remained very involved throughout the process,” says Casey. “As a result, the house embodies the spirit of our family—it’s a welcoming place full of people, kids, friends, and dogs. And I think that started with the build. Collectively, we pushed each other creatively, and that added up to a magical space.”
Interior design: Connie Casey, Connie Casey Design
Interior and landscape design: Sidney Marshman, Sidney Marshman Designs
Architectural design and builder: Bo Malpass, Warrington Homes
Share
![NEH-Logo_Black[1] NEH-Logo_Black[1]](https://b2915716.smushcdn.com/2915716/wp-content/uploads/2022/08/NEH-Logo_Black1-300x162.jpg?lossy=1&strip=1&webp=1)

















You must be logged in to post a comment.