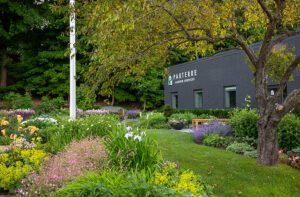A Weekend Retreat Designed for a Busy Manhattan Family
October 4, 2024
Moss Design imagines a home that celebrates a young family’s active lifestyle and penchant for fun.
Text by Alyssa Bird Photography by Amy Vischio
The ideal weekend retreat is a place to unwind, embrace family time, and let your hair down. So when this Manhattan-based family of five tapped Moss Design to decorate their Fairfield getaway, the goal was to embrace fun and create a home that’s the antithesis of formal city living. “This is an active household, with frequent guests and three rough-and-tumble boys,”says designer Courtney Yanni, who worked on the house with her partner, Meghan De Maria. “We wanted to focus on durability and comfort.”
The roughly 5,000-square-foot five-bedroom structure—which was built in 1985—was in good shape, having been renovated in 2016. However, there were a few additional changes that needed to happen to satisfy the family’s wish list. Specifically, the kitchen, laundry room, and powder room had to be updated. Working within the existing footprint, Moss Design collaborated with builder Garrett Wilson to tweak these central spaces to fit the family’s lifestyle and aesthetic.
The most dramatic transformation occurred in the kitchen, which was opened up by removing the wall separating it from the family room. “The previous kitchen was a very vanilla, standard colonial kitchen,” recalls Wilson. “The clients wanted a place for the family to congregate that’s not only functional but looks great as well. Courtney and Meghan incorporated color and tone in a cool way.”
In fact, the room’s color scheme was inspired by a pillow fabric elsewhere in the home. “We painted the cabinetry in Farrow & Ball’s Mizzle Green, which has a hint of blue in it,” says Yanni. “It’s fun to do a stronger shade since the family isn’t here every day.” It’s paired with a patterned marble backsplash tile, marble countertops, and an oversize L-shape island with a walnut extension that doubles as a kitchen table.
The soft, soothing palette—dominated by greens and blues—is carried throughout the home, from the dining room sheathed in blue grasscloth to the powder room enveloped in a blue patterned paper to the tranquil blush-tone grasscloth in the primary suite. “We wanted to give these clients a calming space away from the city,” explains De Maria. But the house isn’t without its more unexpected moments.
In the sunroom, a popular family hangout spot complete with a game table, a fern-patterned wallpaper adorning the ceiling references the greenery beyond in a whimsical way. Meanwhile, a pink velvet sofa and patterned chairs anchor the living room, whose scheme is inspired by a beloved framed quilt that the couple purchased on a trip.
Pink also appears in the expanded laundry room in the form of a zebra-patterned wallpaper. “Doing laundry is such drudgery, so why not make it fun?” says Yanni. “The clients have a good sense of humor, so the paper is also a nod to living in a jungle with three boys. Hence, there are performance fabrics throughout the home and nothing is too fragile. The couple asked for a place to relax and let their kids roam free. This isn’t a house where you feel the need to tiptoe around.”
Project Team
Interior design: Moss Design
Builder: Garrett Wilson Builders
Share
![NEH-Logo_Black[1] NEH-Logo_Black[1]](https://b2915716.smushcdn.com/2915716/wp-content/uploads/2022/08/NEH-Logo_Black1-300x162.jpg?lossy=1&strip=1&webp=1)

















You must be logged in to post a comment.