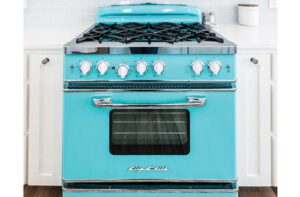Tour a Vermont Condo Packed with Clever Small-Space Design Ideas
February 1, 2020
Sponsored Content
Text by Kaitlin Madden Photography by Erica Allen

When a family from Boston wanted a second home where they could hang their hats during their son’s competitive ski season, a newly constructed condominium in Stowe, Vermont, caught their eye. While the location was superb, the home itself was a “stock” condo, poorly laid-out, and lacking in function and style.
Seldom Scene Interiors, the couple’s design team based in Stowe, saw the home’s potential.
“The condo was brand new but the space wasn’t well-utilized and needed to be customized to meet the client’s needs,” says Wendy Valliere, principal designer of Seldom Scene. “That’s one of our team’s greatest strengths. They can walk into a space and immediately see it not for what it is, but for what it could be.”
Valliere had a vision for the condo – a contemporary, functional, four-season design that would maximize square footage. The plan included forward-thinking ideas to save space, which required careful engineering and construction. To achieve this, Seldom Scene brought in the award-winning woodshop team from Birdseye, an architecture and building firm out of Richmond, Vermont. The collaboration resulted in clever solutions that transformed this cramped condo into a home away from home. Here’s a look at three of their most innovative solutions:
A built-in bonus in the entry
Every skier knows that getting in and out of ski boots requires effort. Effort that demands a spot to sit. In the condo’s tight entryway, a stand-alone bench was out of the question, so Wendy and her team designed a solution.
“We built the floor to ceiling, reclaimed wood cabinets with a hidden pull-out bench that lives between the upper and lower portion of the piece,” says Jesse Dunn, a woodshop project manager for Birdseye who worked on turning the vision into reality. “It makes perfect sense for the space.”
The best part? When not in use, the bench blends seamlessly into the unit, letting the detailed woodwork of the barnboard cabinets shine.
A dual-purpose surface in the kitchen
While the couple purchased the home as a base camp for ski competitions, they also planned to use it for entertaining. The old, L-shaped kitchen posed a challenge. To maximize the layout and add additional prep space, Seldom Scene devised another multipurpose solution: a window seat that can be lifted to create a fully functional countertop.
Bringing the idea to life took some creativity. The cabinet would need to be finished on all sides and tuck neatly into the bench seat when not in use. When transformed into a bench, it also needed to be strong enough to withstand the weight of two people.
“The overall goal was to create a completely finished look, whether the cabinet was up or down,” says Dunn. “What makes the piece truly unique are the lifts used to raise and lower it, combined with the custom hardware we designed to allow the four-inch toe kick under the cabinet to automatically unfold sixteen inches when the unit is raised. Everything had to live within the footprint of the cabinet when it was down, so we designed and manufactured the specialty scissoring hardware needed to make it happen.”
The entire unit is remote-controlled, making operation a breeze.
A total transformation in the den
In a home with a small footprint, every inch counts. Valliere and her team transformed what used to be an underutilized loft space into a cozy den with subtle storage space.
“The owners wanted the home to be comfortable and not littered with stuff all over the place, because skiing comes with a lot of gear,” says Valliere. “So, we designed several beautiful custom built-ins to hide a lot of that clutter, and the ones in the loft are a great example.”
Built-ins were constructed on two walls. One set flanks a small sofa, while the other spans an entire wall and houses both tech and mechanicals for the home. “The larger built-in stores the low-voltage system for the entire condo, a large flat screen, some full-height storage, nine drawers, and open shelving,” Dunn explains. “Plus, the HVAC returns are built into the top of the millwork, alleviating the need for additional metal or pre-made grilles; we simply milled them into the run of fascia that finishes the cabinets.”
The jam-packed functionality of the room doesn’t take away from its ambience. “You walk up there now, and it’s such a comfortable space,” says Dunn. “It’s so well done.”
The goal for the home was form meets function. The visionary design from Seldom Scene combined with the precise craftsmanship of Birdseye created a stunning result. “They dream up whatever they want to, and we figure out an elegant solution to make it happen for them,” says Dunn.
Seldom Scene Interiors, Stowe, Vermont, 802-253-3770
Birdseye, Richmond, Vermont, 802-434-2112
Share
![NEH-Logo_Black[1] NEH-Logo_Black[1]](https://b2915716.smushcdn.com/2915716/wp-content/uploads/2022/08/NEH-Logo_Black1-300x162.jpg?lossy=1&strip=1&webp=1)














You must be logged in to post a comment.