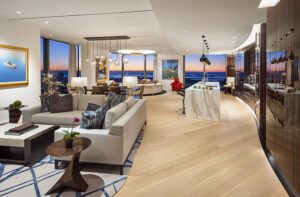Tour a Resort-Style Compound in Andover, Massachusetts
November 6, 2023
A pair of empty nesters decides to go big and go home with a family compound for their extended family
Text by Fred Albert Photography by Michael J. Lee


At an age when many couples think about moving to a smaller house, Bill and Janet Robichaud were craving more space.
Having raised three children in a compact colonial with a single bathroom, the empty nesters were eager to indulge their hobbies and host their large extended family. “I wanted a house that could handle a hundred people on a moment’s notice,” proclaims Bill with a laugh. At the same time, he and Janet wanted the place to look like a classic farmhouse that might have been built a century ago.
Set amidst emerald lawns bounded by acres of forest, the Andover, Massachusetts, home neatly fulfills the couple’s quest for space without betraying its period looks. Borrowing elements from the Shingle style, architect Rob Bramhall wrapped the five-bedroom main house in natural cedar, tucked the second floor under the roofline to diminish its height, then divided the floor plan into a series of connected pavilions to help reduce its mass. “I broke the building down into parts—almost like a village of smaller components that were all linked,” he explains.
The Robichauds both grew up in New England and wanted the house to reflect its setting, so they challenged Bramhall and interior designer Kathy Marshall to source materials and labor from within a 100-mile radius. “They really wanted to try and use as much local talent as possible,” says Marshall, who shopped antique stores in Vermont, New Hampshire, and Connecticut, where she picked up the vintage candy store counter that now serves as an island in the kitchen.
Marshall lined the island with stools made by a craftsman in Maine. Many of the light fixtures were handcrafted by Northeast Lantern in New Hampshire, and the oak plank flooring was salvaged from old New England barns, yielding a mosaic of knots and other imperfections that add character underfoot.
Marshall nudged her clients outside their comfort zone, introducing an eclectic mix of furniture styles, textures, and materials that gave each room its own unique personality. Color takes a back seat in the living room, where an ebullient gilded pendant light illuminates austere linen seating, which Marshall paired with equally understated window sheers. (Since the front facade is lined with French doors,
Marshall wanted a fabric that would work in each room.) The only hint of color comes from the walls, which are painted an evanescent gray-green, the aptly named Whisper from Benjamin Moore.
The dining room next door is equally subdued, its white coffered ceiling and three-quarter wainscoting—copied from a design Janet admired in a TV commercial—paired with a taupe embroidered fabric that Marshall backed with paper and applied to the walls. The adjoining butler’s pantry connects to an ample country kitchen fitted with furniture-style cabinets topped with marble and a pair of islands that align like pews in homage to Janet’s beloved La Cornue range, where she and the grandkids whip up holiday treats. (Bill’s domain is the freestanding grill house out back.)
Since its completion, the house has served as a magnet for family get-togethers. “What’s that saying: ‘If you build it, they will come?’ ” asks Janet. “They have, and it’s been a wonderful experience.”
Project Team
Architecture: Rob Bramhall Architects
Interior design: Kathy Marshall Design
Builder: Black Hawk Builders
Landscape design: Brown + Sardina
Share
![NEH-Logo_Black[1] NEH-Logo_Black[1]](https://b2915716.smushcdn.com/2915716/wp-content/uploads/2022/08/NEH-Logo_Black1-300x162.jpg?lossy=1&strip=1&webp=1)




















You must be logged in to post a comment.