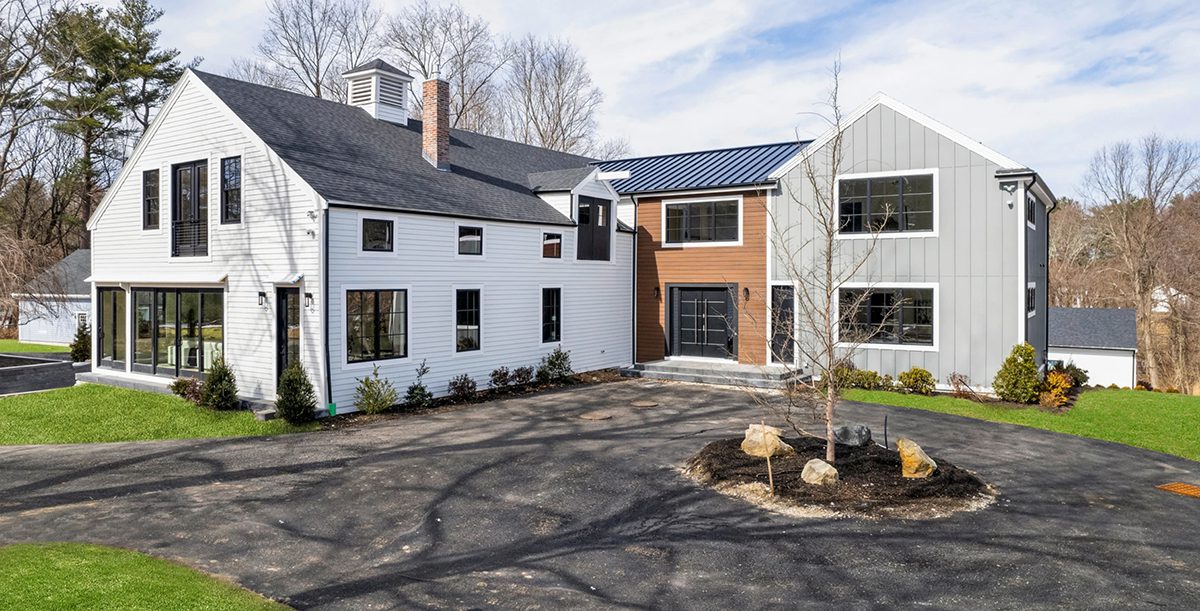Tour a Luxurious Modern Farmhouse Designed by PionArch Design and Construction
July 19, 2023
Sponsored Content
Everything old is new again at a Boston area home thanks to a transformative renovation designed by PionArch Design and Construction, a full-service architectural, interior design and construction company. The home, originally built as a barn in 1880, was ripe for renovation.
Located in the heart of historic Weston, Massachusetts, this old barn transforms into a contemporary home. The architects preserved the architectural details and designed a new addition that plays on the background and echoes the modern farmhouse movement. “Key to the new design was removing a dilapidated portion of the barn and replacing it with a new addition that had roof lines and dormers mimicking the original building. This not only made for good design, but it also met the approval of the historical commission,” notes Lidia Szydlowska, principal of PionArch.
Creating a Modern Farmhouse Floor Plan
Completely reimagining the home’s floor plan was also key to the transformation. Yes, there is the requisite open-concept first floor, but the architectural details reach a heightened level of sophistication. When you enter the house, you see a beautiful main staircase with minimal cable rails that set the scene for what’s to come.
From there, you move into the home’s public spaces, including the living and dining areas and the kitchen. These rooms echo the rest of the home’s sleek, contemporary design. The kitchen’s minimal decoration and clean-lined cabinetry complement the chic living spaces. Modern touches are found throughout the home including dramatic lighting, sophisticated neutral palette, and earthy metal accents.
Today everyone is looking for home office space, so PionArch included one on the home’s first floor. The office’s exterior entry allows clients or coworkers to come and go without disrupting family life, adding to the functionality of the space.
Another key to the contemporary floor plan is the luxurious primary suites on both the first and second floors. This layout allows for comfortable guest accommodations and the option for the homeowners to sleep on either the second or the first floor. Many parents like to sleep on the same floor as their young children, then move down to the main floor as the children grow. This savvy layout also adheres to the tenants of aging in place: a generous first-floor bedroom eliminates the need to leave this beautiful home in the future.

Must-Have Amenities for Today’s Luxury Living
While the home has roots in the past, it is future-facing with top-rate technology and luxury amenities, like a second-floor gym that’s adjacent to the bedrooms. There is no avoiding a workout when you pass this glass-walled wellness zone daily.
For the family who loves online shopping (who doesn’t?), there is a delivery room next to the front entrance to accommodate packages; it’s effortlessly accessed via the home’s gated approach. “The driver comes to the house via the circular driveway, then stops, drops the packages, and comes out the other way,” notes Szydlowska. There is no reason to worry about packages cluttering the entry or being ruined by the elements.
A four-bay garage suits a busy family or even a car collector. It also comes in handy for a family with three cars, allowing for extra room for the detritus of busy family life, such as golf bags, hockey sticks, or jogging strollers.
Of course, a home of this caliber has grand closets fit for a fashionista. In the primary suite, the custom closet has roll-out drawers, deep multitiered shelving, and yards of hanging space. But a large window with a stunning view of the property might just be the closet’s most luxurious feature.
Celebrating Indoor Outdoor Living
The home takes full advantage of outdoor vistas thanks to the strategic use of windows. Szydlowska notes that “the fenestration is key to the success of the architecture. There are a lot of windows in this home, giving it a contemporary feel. You first notice this in the main entry, where floor-to-ceiling windows allow you to see through to the back of the house.”
Large glass plays a significant role here, too, tempting the homeowners to enjoy the breezes and sunlight. These doors also provide access to the home’s luxe outdoor entertaining spaces, including a pool and pool house with pastoral views. To connect the outdoor oasis to the main house, PionArch crafted a creative solution to the property’s steep decline in topography: a large deck that gracefully bridges the main house, pool, and cabana.
Clearly, this old barn has learned some new tricks.
Project Team
Architectural and Interior Design by Pionarch Design and Construction
Builder: ArBa Development
Realtor: Kathy Bayat – AdMalle Real EstateTeam
Share
![NEH-Logo_Black[1] NEH-Logo_Black[1]](https://b2915716.smushcdn.com/2915716/wp-content/uploads/2022/08/NEH-Logo_Black1-300x162.jpg?lossy=1&strip=1&webp=1)















You must be logged in to post a comment.