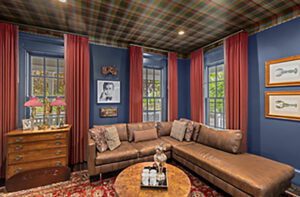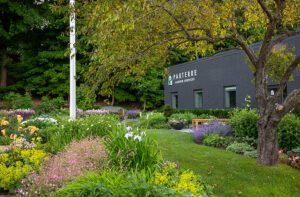Tour a Family Compound in Maine
September 5, 2024
Lisa Duffy looks to the future when designing her family’s vacation compound in Maine.
Text by Bob Curley Photography by Jared Kuzia

When interior designer Lisa Duffy and her husband, Bob, set out to build a three-house family compound in rural Maine, they took the long view—and we’re not just talking about the vistas from the property’s leafy peninsula that juts into Brandy Pond.
Sited where rustic cabins and an older home once stood, a trio of new residences—one finished, the other two due to be completed in time for the wedding of the couple’s daughter this fall—are intended as a legacy as well as a getaway destination.
The Duffys discovered the property, located between Long Lake and Sebago Lake near Portland, on a rainy vacation day, idly paging through local real-estate guides. But the design of the compound is very intentional, taking into account the couple’s future grandchildren (unborn as yet) and eventual retirement (still a ways over the horizon).
The finished 6,000-square-foot Cove House sits on a lot that slopes down to the pond’s quiet shoreline: entry is via a bridge to the second floor, where the views out to the pond begin even before reaching the door and culminate on an elevated landing, which looks through the home and out a wall of windows.
Guests are ushered down a floating staircase to the main living area, a broad, open space under cathedral ceilings. The first floor includes the kitchen, living room, garage access, and a guest suite, the latter a hedge against a future when single-story living might be more practical for an older couple.
For the compound’s aesthetic, Duffy, founder of Savoir Faire Home, embraced Pine Tree State living, if not its typical design vernacular.
“I didn’t want a country-cottage Maine feel with a screened-in porch and a ton of stone on the exterior,” she says. “I wanted something a little more contemporary but with an organic feel and lots of natural light. If I could have done the whole house in glass, I would have.”
The gabled metal roof does nod to the Downeast setting, but the home’s large black-framed windows, board-and-batten siding, and board-form concrete in place of natural stone contribute to its modern sensibility. Inside, the starkness of white plaster walls is eased with the selective use of natural wood and textured materials; a powder room sink is carved from a single piece of local black mountain stone,
for example. Colorful Moroccan rugs and African accents reflect the couple’s world travels.
Dramatic water views are found throughout, but the property checks many other boxes for an idyllic family hideaway, too: a tennis court, blueberry bushes ripe for picking, and a “field of dreams” for outdoor games. Design-build firm Knickerbocker Group received guidance from Bob Duffy on a landscaping scheme that includes an outdoor firepit and shower, a terrace with an outdoor kitchen, and a golf cart path connecting the three houses. “They have this beautiful luxury home but spend more of their time outside,”
says site manager Derek Libby.
“The owners were very involved and vocal, and the interiors were Lisa’s baby, so that added pressure,” admits Libby. But, says Claire
Thibeault, Knickerbocker’s senior project designer, “It was also great because they knew the right questions to ask and the direction they wanted to go.”
Still to come are the 3,500-square-foot Point House and a 2,500-square-foot guesthouse, both located on the tip of the peninsula, just a short walk from the main residence. And though a work in progress, the collaboration among designers, builders, and owners helped everyone connect to the soul of a unique project, says Libby. “It’s special when you’re building a home that you know is going to be a generational legacy.”
Project Team
Architecture, builder, and landscape design: Knickerbocker Group
Interior design: Savoir Faire Home
Styled by Laura Nero
Share
![NEH-Logo_Black[1] NEH-Logo_Black[1]](https://b2915716.smushcdn.com/2915716/wp-content/uploads/2022/08/NEH-Logo_Black1-300x162.jpg?lossy=1&strip=1&webp=1)





















You must be logged in to post a comment.