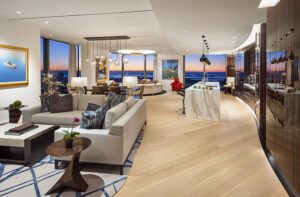Tour a Colorful and Character-filled Greenwich Home
March 29, 2024
Every room in this family-friendly but sophisticated Greenwich home holds something special for the eye.
Text by Paula M. Bodah Photography by Amy Vischio
To look at this colorful, character-filled Greenwich home, you’d never know it started out as what the homeowner calls a white box. “It was a spec house that was 99 percent done,” she relates, “and it was an ultra-white box with not one light fixture or rug.”
Built by Gardiner & Larson Homes, the dwelling was well-constructed, however, with an easy flow between the first-floor rooms and plenty of natural light. A spacious kitchen and an equally generous family room made it perfect for the owners and their three young children. Sitting at the core of the first floor, the dining room opens to both the family and living rooms, offering an appealing setting for the couple’s frequent gatherings of family and friends.
The homeowner pictured a bright, happy home, comfortable and welcoming rather than formal. Still, even with kids ages two to seven, she wanted her house to feel chic and polished.
The colorful, stylish tone was set in the dining room with a striking J.D. Staron rug that features a motif of dragons and oversize florals. Playing off a hue in the rug, designer Amy Aidinis Hirsch gave the walls a glamorous high-gloss treatment in a muted shade of lilac. “We wanted color but not something that’s overly stimulating,” Hirsch says. “Lilac is really kind of a neutral that reads as a color.”
The dining chairs are outfitted with backs of inky-blue velvet—another shade lifted from the rug—and seats upholstered in Brentano’s tweedy Freehand fabric in pale grape. “I wanted to have fun with fabrics, but they had to be durable,” the homeowner says.
To bring personality to the predominantly white kitchen and create a stronger connection with the nearby family room, Hirsch used a black Phillip Jeffries lacquered weave wallpaper in both spaces. “Most people would be frightened when you show them black, but not this client,” Hirsch says. Plush, pale furnishings (in performance fabrics for easy care) are joined by a playful striped rug and accents of deep azure.
The living room raises the sophistication level with its sculptural furnishings. A low-backed sofa, Verellen’s sexy Marcela chair, and a cane-back barrel chair surround a dramatic two-piece cocktail table in ebony and gold. Another sculptural cocktail table holds court in a sitting area defined by a quartet of club chairs in peacock blue with dark-blue velvet seats.
Although the homeowner is modest about her own creative abilities (“I’m a pediatrician, so I have no artistic side,” she says), Hirsch credits her for much of the home’s success. “She’s a hidden artist,” the designer insists. “She loves design and beautiful things, and she’s not afraid to push the envelope. She was thoughtful about every single piece in the house.”
Indeed, intriguing details abound. A powder room sports a lush botanical wallpaper. The wall at the top of the stairway has accents of hand-applied black velvet. A guest room’s ceiling wears marbled paper. And a study tucks a claret-red sectional against walls of Mark Alexander’s subtle but graphic hand-embroidered Network wallpaper.
“Every room has something unique and special,” Hirsch says. “When you have a client who pushes you to not be ordinary, you end up with a fabulous house.”
Project Team
Interior design: Amy Aidinis Hirsch Interior Design
Builder: Gardiner & Larson Homes
Share
![NEH-Logo_Black[1] NEH-Logo_Black[1]](https://b2915716.smushcdn.com/2915716/wp-content/uploads/2022/08/NEH-Logo_Black1-300x162.jpg?lossy=1&strip=1&webp=1)























You must be logged in to post a comment.