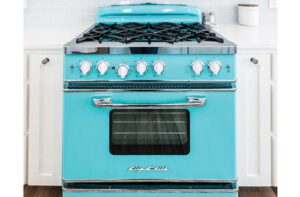Tour a Coastal Home in Duxbury
June 19, 2024
Styles and materials combine in a reprised coastal cottage on the South Shore.
Text by Bob Curley Photography by Greg Premru
The owners of a 1940s one-floor cottage in coastal Duxbury, Massachusetts, faced a classic conundrum: they loved the character of the home but needed more room to accommodate their family and lifestyle. The difficult decision to tear down and rebuild in basically the same vernacular turned out to be the easy part; more challenging for the project team was fitting a larger home in the footprint of the old one while still conforming to the aesthetic of the South Shore neighborhood.
Zoning setbacks—including an immovable seawall—and the restricted lot size meant that while architect Julia Chuslo’s design and Archwright | Fine Home Builders’ construction could grow in height, it couldn’t expand outward.
“This was probably one of the most vertical houses we’ve ever built,” says Archwright president and co-owner Brian Lafauce. “It’s a tremendous amount of square footage—4,798 square feet above grade plus more than 1,000 additional feet in the basement—in a vertical package.”
The slightly elevated front of the home resembles the original hip-roofed, Shingle-style cottage, while the rear is optimized for water views. “When you step through the door into the foyer you’re greeted by the ocean,” says Archwright’s vice president and co-owner Cara Meneses. “It’s pretty magical—it feels like you’re sitting on top of the water.”
The designers sited the house to both maximize the views—“There are water views from every room in the house, even though the building area was long and narrow,” notes Chuslo—and to provide symmetry with the backyard pool, which was rebuilt but required to remain in its original location. Lot constraints dictated that the owners’ desire for a two-car garage be accommodated by placing a one-car garage in the footprint of the original and attaching a second garage to the opposite side of the house.
A nine-foot-tall front door framed in glass greets visitors; the oversize brass knocker was chosen because it would “take on warmth and character over time,” says interior designer Jen Tenney of Lark + Soul. It’s a theme repeated throughout the home in drawer pulls and other design elements that add texture and a sense of timelessness to a primarily monochromatic interior.
A beloved screened porch from the original cottage was reimagined as a sunroom with French doors and large windows that allow ready access to ocean breezes. It serves as the family’s “morning meeting room.” A backsplash of reclaimed French brick was the starting point for the kitchen design, which captures the rustic, coastal, and formal elements desired by the owners.
The basement wine room, a favorite space of the owners and builders alike, combines temperature-controlled wine storage with warm elements like a round, metal bas-relief sculpture taken from the former cottage and stonework that matches the exterior foundation—design symmetry that makes sense when you exit the basement via the stone-grotto walkout to the backyard pool. “This was a flawless canvas to work on, and it was fun to marry all these different elements to create a unique vision,” says Tenney.
Project Team
Architecture: Julia Chuslo Architects
Interior design: Lark + Soul
Builder: Archwright | Fine Home Builders + Estate Management
Landscape design: Patricia Van Buskirk
Share
![NEH-Logo_Black[1] NEH-Logo_Black[1]](https://b2915716.smushcdn.com/2915716/wp-content/uploads/2022/08/NEH-Logo_Black1-300x162.jpg?lossy=1&strip=1&webp=1)






















You must be logged in to post a comment.