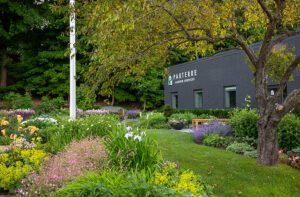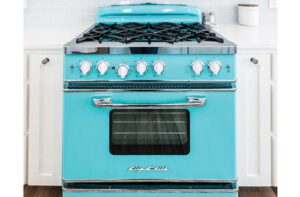Tour a Chic Victorian in Southport, Connecticut
September 30, 2024
From the outside, it’s a beautifully preserved 1870s house. Inside, however, the Southport home is chic and modern.
Text by Paula M. Bodah Photography by Julia D’Agostino
For Andrew, it was love at first sight. “When we walked in, you could tell everything was exceptionally well done,” he says. “It was a beautiful Victorian home—who would say no?”
Laura, however, had a handful of practical considerations before she could lose her heart to any house, even one as charming as the beautifully restored 1870s home in question. “I had very specific criteria,” she says. “I wanted to be able to walk to the train station, the beach, and a downtown area.”
Luckily, the Southport location ticked all those boxes. All the couple needed was an interior designer who could help them turn the lovely old house into a family-friendly home for them and their three young daughters. On the advice of their real estate agent, they checked out the website for Southport’s annual Rooms with a View fundraiser and were smitten once again, this time with the work of Norwalk designer William Lyon. “His vignette was so cool—very chic and modern but approachable, not trendy,” Laura says.
On their first tour of the house together, Lyon recalls, he looked at the dining room’s Zuber wallpaper mural and jokingly told his clients he wouldn’t take the job if they removed it. “I loved the challenge of giving it a fresh life, making it work with what we wanted,” he says.
Indeed, the idea of enhancing the old home’s beautiful bones—its moldings and wainscoting, plaster ceiling medallions, and parquet floors—by adding a distinctly modern layer was what drew Lyon to the job. “It was my dream project to work on a house with this much character,” he says.
The foyer gives the first hint that this isn’t your great-grandmother’s fusty Victorian. The polished wood floors, white moldings, and ornate banister may say yesteryear, but the striking Sanderson wallpaper depicting a flock of swallows against a midnight-black sky is both contemporary and timeless.
Lyon used color—predominantly moody shades of blue/gray/green—to give the first-floor rooms visual flow. The fireplace wall in the white living room, for example, is painted Farrow & Ball Down Pipe, a dark gray with blue undertones, to match the walls of the sitting room across the foyer. The kitchen cabinets, from Ellington’s Kloter Farms, sport a similar gray-blue, while the dining room’s woodwork wears Farrow & Ball’s evocative Inchyra Blue.
Contemporary light fixtures, such as the knockout Visual Comfort & Co. chandelier that hangs above the dining table and the trio of Melt pendants from Tom Dixon that illuminate the kitchen island, are a chic, sophisticated addition. So are the furniture choices, like the living room’s smoked-glass console tables, brass-based white ottomans, and golden River Stone coffee table from the Phillips Collection, as well as the dining room’s Kravet table and easy-clean leather chairs.
That contemporary-traditional juxtaposition makes both Andrew and Laura happy. “I love that we’ve been able to modernize an old home but keep it authentic,” Laura says.
Project Team
Interior design: William Lyon Designs
Builder: Landwide Service
Renovation architectural design: John W. Sliva Design & Build
Share
![NEH-Logo_Black[1] NEH-Logo_Black[1]](https://b2915716.smushcdn.com/2915716/wp-content/uploads/2022/08/NEH-Logo_Black1-300x162.jpg?lossy=1&strip=1&webp=1)




















You must be logged in to post a comment.