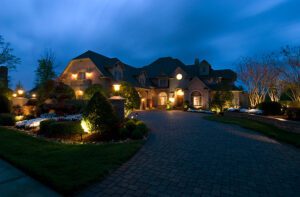Timeless Nautical Style on Cape Cod
August 29, 2017
A stem-to-stern makeover turns an old Cape Cod saltbox into a retreat with timeless cottage style.
Text by Maria LaPiana Photography by Michael J. Lee Produced by Stacy Kunstel
Giving a home the nautical treatment is a delicate maneuver. One too many anchors or portholes and you’ll most certainly go overboard. A nautical theme done well is as thoughtful and subtle as it is tongue-in-cheek. It’s authentic, informed—and unexpected.
Step into this summery home on Cape Cod for a fresh take on the maritime theme. To wit: the wooden planks on the floor thoughtfully added onto over time. “It was just built too well to tear down,” McDonald says. For the exterior, the architect chose familiar, low-maintenance cedar shingles and a cedar roof with white trim, in a nod to the Cape’s iconic look.
The project consisted of undoing years of inconsistent remodeling, adding more space, taking away the fussy formality of the home, and creating ways to connect with the outdoors. Because the owners wanted to use the home intermittently with minimal disruption, the work took place in two phases over three years.
In the end, the home’s footprint was changed appreciably; the house went from 1,700 square feet, including the garage, to 3,125 square feet of living space. A labyrinth of small rooms was opened up and modernized, the garage became a master suite with vaulted ceiling, and an engaging loft space was created on the second floor. A new ell at the rear added a bright, open kitchen, a dining room, screened porch, mudroom, laundry room, and one of the home’s two outdoor showers. Tharp calls the overarching theme of the project “the luxury of simplicity,” which she defines as “having all that you need, when and where you need it, and nothing more.”
Both designer and architect agree that the new kitchen changed the way the family experiences the entire house, with its vaulted ceiling, teak ridge beam, and clerestory windows for maximum natural light. “I do kitchen clerestory windows a lot. I can’t help it,” McDonald admits. “I think you should be able to cook during the day and see what you’re doing without turning on the lights.”
Tharp selected a mix of classic materials (teak and holly boat-decking for the counters) and modern (Neolith on the massive island). She hid the appliances, save the La Cornue range. A table fashioned from a violinmaker’s old workbench is the centerpiece of the adjoining dining room, where French doors frame views of the marsh, so the homeowners can serve up ambience with every meal.
The main traffic lane from the front door to the rest of the house runs through the living room, where an old brick fireplace with a large raised hearth was replaced with a simple, smooth fireplace surround. Tharp and McDonald collaborated on the design of a window nook bump-out long enough to accommodate two twin mattresses placed end to end. Transforming the sense of light and space in the room, it fast became a favorite lounging place.
Another popular “away space” is the second-floor loft, with its comfy lounge chairs, cool midcentury settee, big-screen TV, and chalkboard wall. Slipcovered in light linen, the daybed is a cozy spot adorned with a wall of layered vintage book pages and ephemera. It’s an area that invites repose, daydreaming, and of course, reading.
French doors off the master suite open to the spectacular salt marshes that seem to stretch for miles. Massive barn doors separate the master bedroom from the dressing room and bath. To shut out noise from the road in what used to be the garage, McDonald flanked the front-facing windows with exterior barn doors that close for optional privacy. The suite’s most unusual feature has to be the shower that opens to . . . a shower. “I wanted to blur the lines between inside and out,” says Tharp, so the interior shower with waterproof, chalky, pool-plaster walls is separated from the outdoor shower only by a weatherproof glass door. Installation of the integrated slider between the two showers was a challenge, says McDonald, but the result was well worth the effort.
Tharp’s choice of materials was inspired by those found on classic yachts. “Early on I shared a photograph with my clients of the Bloodhound, a 12-meter class sailboat built in 1936. It has a beautiful white mahogany and teak hull with glorious canvas sails; it became the jumping-off point for the materials palette throughout the house,” she says. Quiet accents of pale grays, blues, and warmer tones reflect the salt marshes outside while keeping things serene.
Beyond those boardwalk planks, there are subtle nautical touches throughout the home. In the master bedroom, breezy striped shades unfurl by untying a simple rope, like a sail. In the powder room, lights were fashioned from an old fishing basket, and vintage canoe chairs were used as shelving in the laundry room. In the kitchen, pendant lamps recall tall ship masts, map light sconces evoke charting a nautical course, and a pair of marine salvage portholes are set into the pantry door. The yacht-inspired custom counter chairs were made by Richard Wrightman of New York, a brilliant craftsman of campaign furniture.
It’s that level of sophistication and attention to detail that takes this uncommon nautical treatment from cliché to clever.
Project Team
Architecture: Peter McDonald, Peter McDonald Architect
Interior architecture and design: Lisa Tharp, Lisa Tharp Design
Builder: Clay Wilkins, Wilkins Construction
Landscape design: Phil Cheney, Cheney Landscape Design
Share
![NEH-Logo_Black[1] NEH-Logo_Black[1]](https://b2915716.smushcdn.com/2915716/wp-content/uploads/2022/08/NEH-Logo_Black1-300x162.jpg?lossy=1&strip=1&webp=1)






















You must be logged in to post a comment.