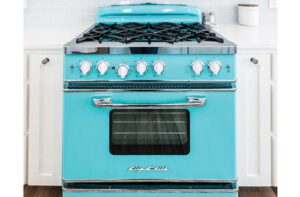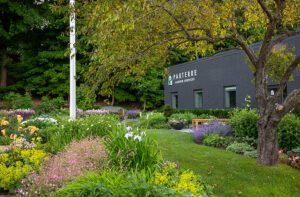Time & Again: A Georgian Home Revival
October 15, 2013
Text by Maria LaPiana Photography by John Gould Bessler Produced by Stacy Kunstel


The proud period revival wore its prodigious moldings like, well, a crown. The year was 1988, and like many new builds on Connecticut’s Gold Coast, it was a serious home, appointed in the style of the day, complete with dark wood, brick fireplaces, and terracotta tile. Architect Judith Larson remembers designing the house as part of a subdivision in New Canaan: “Twenty- five years ago, I was just beginning my career in residential architectural design and construction, and when this house was built, cherry cabinetry, terracotta tile, detailed plaster-like interior trim, and lacquered brass hardware were very popular,” she says.
The brick exterior was true to its Georgian roots (it still is), so as the years went by, the home’s stately facade veiled its increasingly dated rooms. It suited the previous owners, who lived there for twenty years, quite well.
Along came a young couple looking to move up from Manhattan. They had two young children and another on the way; times had changed for them, (and soon would for the house). By chance, they called on Larson, and the architect jumped at the chance to improve upon her earlier work. “It was a wonderful coincidence, and quite an interesting challenge for me,” she says.
The thought was that a spruced-up kitchen and master suite would suffice, but the job snowballed, as these things often do. “The project eventually encompassed the entire house,” says Larson. “We did not only a new kitchen and master suite, but new back stairs, family room millwork and stone fireplace, interior trim, lighting, arched entranceways, mudroom and laundry, formal wet bar and powder room, guest suite, children’s bathrooms, as well as a finished attic level where there now exists a new ‘man cave’ with views of Long Island Sound.”
The process was collaborative from the start. Early on, the homeowners called on a decorator with whom they’d worked in the past—Kathleen Walsh of Kathleen Walsh Interiors, in New York City—and a kitchen designer, Veronica Campbell of the Stamford Kitchen design company Deane. The design professionals meshed, along with builder John Farnham of Premier Remodeling in New Canaan, and the renovation went smoothly, thanks to guidance from the clients, whom Larson describes as “very warm, friendly, and relaxed, with good taste.”
Everyone agreed the house had a formal, classic beauty; the challenge was making it more inviting to guests and better suited to a young family. “They loved the flow and size of the rooms, the high ceilings, thick walls, and large windows,” Larson says. “They knew they could make it their own.”
“They were looking for something very youthful and fresh,” Walsh adds. “Since the wife had grown up in New Canaan, there was a little bit of ‘coming home,’ and while she loved her mom’s house, she didn’t want to live in it.”
Larson opened up the public spaces by echoing the archways the clients loved and by lightening up the moldings throughout. “We widened the opening between the kitchen and the family room, where we replaced a brick-clad fireplace with a new stone one, created a coffered ceiling and built-in cabinetry,” she says.
The result is family-friendly, warm, and—yes—fresh. “Casual is not the right word” for the transformation, says Walsh. “I’d call it useful and elegant.”
“We started with colors, textures, and fabrics…things that look pretty together,” the designer says. “And once we’d culled the elements down to the wife’s favorites, we began to assign them to rooms.”
The library, initially designed with a man in mind, would become the wife’s retreat, so “we knew we had to make a statement in there,” says Walsh. “Because it would be her personal space, we didn’t decide on its color or details until we had an idea how the dining room and living room would look.”
It’s easy to see what color made the final cut, given that the house is awash in shades of sea and sky. “She loves blue, obviously,” says Walsh, “so it’s the common thread throughout the house, but we used many different shades and textures.”
For furnishings, they went in “a lot of directions,” she says, because the client was open to ideas. “She wanted a mix of antique and new, high and low.”
“And along with the color blue, I’d say we nailed it with lighting,” adds Walsh. “We added some very fun pieces—from chandeliers to sconces to pendants to table lamps—that create a nice conversation throughout the house.”
Each room has what the designer calls “a little spark.” The library is “all about the green lacquer on the walls. In the dining room, we mixed three fabrics on the chairs. And in the kitchen, it’s the wallpaper on the ceiling. Coupled with the lanterns, it looks fantastic.”
Veronica Campbell, the kitchen designer, says Walsh made a very good call when she chose the wide-patterned paper over the kitchen island.
“It is a very long room and it has a very high ceiling. We knew right away we had to bring the ceiling down and the cabinetry up.”
They decided to double-stack the white cabinets and paint them blue on the inside. Simple molding creates the illusion of a tray-like detail overhead that plays with the room’s proportions. A classic work triangle and a variety of seating options help to make the space as practical as it is lovely. “It was all part of the lightening and brightening process,” says Campbell. “And it reflects the wife’s sunny disposition.”
So, room by room, the classic house was made current. With pleasing proportions and beautiful details courtesy of Larson, it “was hard to mess things up,” says Walsh with a laugh. “Our goal was to bring it up to date and allow it to evolve,” she says, “because after all, people are living here.” •
Architecture: Judith Larson, Gardiner and Larson Homes
Interior design: Kathleen Walsh
Landscape design: Sergio Restrepo
Builder: John Farnham, Premier Remodeling & Design
Share
![NEH-Logo_Black[1] NEH-Logo_Black[1]](https://b2915716.smushcdn.com/2915716/wp-content/uploads/2022/08/NEH-Logo_Black1-300x162.jpg?lossy=1&strip=1&webp=1)


















You must be logged in to post a comment.