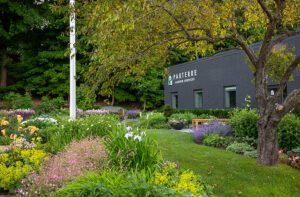Three Luxurious Connecticut Bathrooms
January 18, 2023
It’s the attention to detail that makes these primary baths sing.
Text by Alyssa Bird Photography by Amy Vischio
Timeless Beauty
A few years after tackling the rest of this eighteenth-century Ridgefield house, designer Melissa Lindsay was tasked with renovating the primary bath. “The large space lacked functionality, and the existing materials felt cold,” explains Lindsay. “My goal was to bring in an Old World feel.” One of the most critical design choices, according to Lindsay, was trading in a built-in double vanity for two washstands separated by a cabinet inset with antiqued mirror. “The open washstands with Regency-style metal legs and a traditional curved-stone backsplash are a key element in helping this space feel less like a bath,” says the designer. Lindsay worked with builder Rob Liesegang, who created a false wall behind the vanities to accommodate medicine cabinets. When it came to replacing the tile floor with engineered wood and electric radiant heat, Liesegang had to get creative, as that combination is not an industry standard, and he didn’t want to disturb the living room below. “The floors had also settled, so there was a three-inch discrepancy that we had to level out,” says Liesegang. A streamlined shower allows the freestanding tub and hand-painted de Gournay panel to take center stage. “It’s an elevated design that’s simple but sophisticated,” says Lindsay. “It feels like it has always been there.”
Project Team
Interior design: Pimlico Interiors
by Melissa Lindsay Builder: Liesegang Building & Remodeling
Luxurious Lair
For a New Canaan couple who travels extensively, designer Karen Wells created a hotel-like primary bath brimming with carefully considered details and elevated materials. “I wanted to evoke modern European grandeur with a nod to
the past,” says Wells, who enlarged the existing space with the help of builder Hayden Lindsay to accommodate a floating double vanity, a shower, a water closet, and a freestanding soaking tub. Nearly every surface is covered in marble, from the tiled walls to the slab-sheathed shower to the patterned floor. Even the moldings and trim—the crown, baseboards, and casings—are a contrasting marble. Installing this abundance of solid stone required some additional prep work, however. “We had 2,500 pounds of stone sitting above the living room’s grand piano, so we needed to add more support,” notes Lindsay. “There are also several areas where stone and glass come together, and it’s quite challenging to join those materials.” Other accents include leather insets on the vanity, both frosted and white glass, and nickel framing. A combination of sconces and overhead, under-vanity, and shower lighting is key in providing different moods for different activities, whether it’s applying makeup or enjoying a relaxing soak.
Project Team
Interior design: Karen Wells Design
Builder: Lindsay Builders
Cabinetry: DEANE
Modern Mood
In conceiving her own Westport home from the ground up, furniture designer Elissia Sigalow had the benefit of a blank canvas. “I’m a minimalist, and I liked the idea of using raw materials with a clean look and modern appeal,” says Sigalow. “Both concrete and industrial touches are themes in the rest of the house, so incorporating a concrete trough sink, cement tiles, and a black metal-framed shower area pulls it all together.” However, crafting a seamless, contemporary look is more complicated than one might think. “This house has no trim, which means there’s no room for error when blending finishes like tile with the doors and windows,” says builder Jamie Duggan, explaining that moldings can hide a lot. “And the floor tile is hand painted, so we needed to be mindful of how we were making cuts, grouting, and sealing so as not to discolor or disturb the minerals in the tile.” To round out the sleek scheme, Sigalow chose a striking soaking tub, designed a simple vanity without hardware, and installed sink fittings “that are a little industrial and remind me of faucets from the 1950s and ’60s,” says the designer. “I thought a lot about materials and texture, and I took inspiration from both European and Scandinavian design.”
Project Team
Interior design: STOWED
Builder: Braydan Construction
Share
![NEH-Logo_Black[1] NEH-Logo_Black[1]](https://b2915716.smushcdn.com/2915716/wp-content/uploads/2022/08/NEH-Logo_Black1-300x162.jpg?lossy=1&strip=1&webp=1)
















You must be logged in to post a comment.