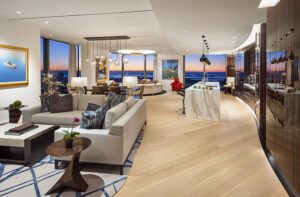This Boston Brownstone has the Ultimate Roof Deck
November 18, 2019
Text by Megan Fulweiler Photography by Read McKendree

Some people love the energy of bright colors and lots of pattern, but not everyone wants a super-charged home environment. The busy professionals who own this Back Bay brownstone, for instance, prefer their home to be a place of calm in the sea of day-to-day stimuli. The couple longed for a sanctuary—and they turned to designer Lisa Tharp to help them create it. At the same time, their haven had to be a place that fosters productivity when they choose to work at home and conviviality when they want to entertain.
The tricky part? The owner’s aesthetic is modern, but their residence is in one of Boston’s most historic neighborhoods. Fortunately, their team, which also included architect Bob Paladino and JW Construction, consisted of veterans used to tiptoeing on the line between past and present. Together they launched a total gut, stripping away what was of little importance to the building’s integrity and then carefully reassembling an urban abode that reflects its pedigree but is also of the moment.
Classical moldings highlight the fine architecture, while polished, uncluttered spaces practically whisper “relax, you’re home.” Tharp’s recipe for creating such a blissful retreat—one she refers to as “effortlessly elegant”—is a fine-tuned, skillfully curated blend of furnishings (some from her own collection, some midcentury) and art. “The juxtaposition is what gives a home soul and life,” she says.
Walls, moldings, and ceilings are painted the same pale, serene color. And then, in order not to prickle the senses, fabrics step in line.
“The envelope is silver and grays with some slightly lavender undertones,” Tharp explains. The spare palette allows the art and myriad subtle details—flashes of gold and brass—their due. Zoom in and you notice the drapery rods have been given a gold wash, for example, and a bracelet of brass accents (check out the ferrules on chair legs) weaves throughout, linking the rooms and providing warmth.
In accordance with how people prefer to live today, the generous living room seeps seamlessly at one end into a highly functional kitchen. Paladino devised a bounty of cabinetry—ultimate floor-to-ceiling storage that shelters everything from colanders to cutting boards. Brass-legged stools flank the marble counter, and there’s art to elevate the spirit even before morning caffeine.
The stylish rooms may be visually rich (the smoky-hued, hand-blown Murano light fixture is a jewel), but they are never intimidating. Along with sophistication and refinement, the owners sought a welcoming tone. “They really wanted part of the message to read, ‘Come in and enjoy a glass of wine,’ ” Tharp says.
Surroundings as appealing as these, of course, mean guests are happy to linger long past dinner. But once the hosts have seen their company off, they have an equally alluring master suite to retire to. Their bedroom mirrors the living room in theme and comfort. Indeed, it’s a consummate rejuvenation spot, as is the revamped roof deck. The former is all about cocooning; the latter serves up sky and cinematic views. Stepping back from the fray for a moment, the couple can look to the heavens and breathe.
Architecture: Bob Paladino, Mellowes & Paladino Architects
Interior design: Lisa Tharp, Lisa Tharp Interior Architecture + Design
Builder: JW Construction
[WPSM_COLORBOX id=73546]
Share
![NEH-Logo_Black[1] NEH-Logo_Black[1]](https://b2915716.smushcdn.com/2915716/wp-content/uploads/2022/08/NEH-Logo_Black1-300x162.jpg?lossy=1&strip=1&webp=1)














You must be logged in to post a comment.