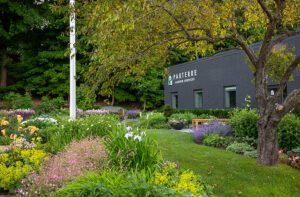These Three Bathrooms Reflect the Latest Design Trends
January 3, 2025
Three designers create bath schemes that run from saturated to serene to sleek.
Text by Marni Elyse Katz
A Bathroom with Old World Style
Classic Parisian bistros and formal living rooms are the defining—and unexpected—inspirations for this elegant-meets-moody guest bath in Providence. The owner of the 1840s Greek Revival home hired Lauren Grant to reimagine the space for her adult fashion-forward daughter, who loves antiques. “I wanted to do something bolder and more glamorous than [the daughter] would do in her own home,” Grant says. Cue the old-world aesthetic.
The team installed floor-to-ceiling paneling that references millwork elsewhere in the home and painted it Benjamin Moore Salamander, an inky teal that plays off the color of the wallpaper in the adjacent bedroom. Heavily glazed Italian tiles drench the shower in iridescent color. The marble mosaic floor tile with a Greek key border reflects the home’s historical provenance and nods to the daughter’s heritage.
A freestanding étagère and the custom mahogany vanity, meanwhile, are modeled after furniture found in a living room. “The lines are clean and the doors are devoid of detail,” Grant says. “I think of these cabinets as updated antiques.”
Project Team
Interior design: Lauren Grant Design
Builder: JPS Construction and Design
Cabinetry: E. Bennett Custom Woodworking
Photography: Michael Patrick Lefebvre
A Bathroom Infused with Natural Light
Although the existing location of the tub under the window in this Chestnut Hill, Massachusetts, bathroom provided a focal point, the layout severely restricted space for the sinks. Furthermore, the shower was confined to a dark corner.
To give her clients a tub and a shower imbued with natural light without moving the windows (too much of a production in a historic home) or plumbing, Stephanie Freeman combined them in a handsome alcove lined with handmade tiles in nuanced neutrals. “These thick, subtly imperfect tiles with natural variations are a way to do white subway tile without feeling sterile,” she says. Taupe grout further warms the space, while switching the orientation of the tiles creates interest, and the honed Eureka Danby marble jamb sumptuously finishes the tableau.
With the opposite wall now free and clear, Freeman designed marble-topped, rift white-oak vanities flanking a large storage cabinet. “Separating the vanities balances the unified alcove and re-traditionalizes the space by providing symmetry,” she says.
Project Team
Interior design: Stephanie Freeman Design
Builder: Masse Builders
Cabinetry: Nine Points Woodworking
Photography: Tamara Flanagan
Wet Room is the Center of a Bathroom Renovation
Michael Ferzoco’s client, a single guy with a newly built Craftsman-style home in Dedham, Massachusetts, works hard and plays hard. “The bathroom had to meet the needs of his active, demanding life,” Ferzoco, who is the principal of Eleven Interiors, says. With a soaking tub and a walk-in shower that allows for aging in place at the top of the list, Ferzoco designed a wet room.
A deep enameled cast-iron tub and a shower sit behind glass panels framed in brass. Skinny, stacked tiles in dusky blues and sea greens from DiscoverTile create a textural backdrop that adds dimension to the long space. “The dark tiles make the bath feel more intimate and masculine,” the designer says.
A sleek straight-grained white-oak vanity with large drawers and an open cubby helps make up for the loss of the linen closet, which Ferzoco absorbed for the bedroom closet. There is storage behind the mirrors, too. Finally, unlacquered-brass plumbing fixtures tone down the contemporary scheme so that it still feels appropriate to the home.
Project Team
Interior design: Eleven Interiors
Builder: Vin Gadoury Construction
Cabinetry: CMD Cabinetry
Photography: Greg Premru
Share
![NEH-Logo_Black[1] NEH-Logo_Black[1]](https://b2915716.smushcdn.com/2915716/wp-content/uploads/2022/08/NEH-Logo_Black1-300x162.jpg?lossy=1&strip=1&webp=1)
















You must be logged in to post a comment.