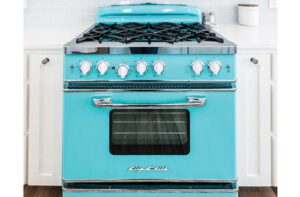The Total Package
February 5, 2019
Sponsored Content
Text by Kaitlin Madden Photography by John Benson
If the home building industry had a “triple threat,” Amy Dutton would be it. Her Maine-based design studio offers not just interior design, but full-scale architectural and landscape design services, too. All are done by Dutton, and neither she, nor her clients, would have it any other way.
“Working this way is a lot more efficient,” Dutton explains. “Instead of hiring a bunch of people and making sure a whole team is on the same page, you have one point of contact, which simplifies the communication. It’s a relationship advantage, too, because I get to know my clients really well. I come to thoroughly understand their goals for their entire property, so I find that ultimately the projects turn out much better and that overall my clients are happier.”
The sense of unity her soup-to-nuts approach creates almost goes without saying. “From the beginning, I think of the project as a whole. As I’m designing one concept, I kind of check in on the rest of the project,” she explains. “For example, when I’m doing windows, I can simultaneously think about the view of the landscaping and the furniture plan, and see how each piece might impact the others.”
Although some of Dutton’s clients engage her for the full scale of her services at the get-go, oftentimes, smaller jobs snowball once her clients realize they can get the entirety of their renovation needs met under one roof.
Such was the case when a Chelmsford, Massachusetts, family reached out to Dutton about modernizing their York Beach cottage. The homeowner initially asked Dutton to oversee the interior materials and read the architectural plans, but the conversation quickly escalated. “I saw that there was room for improvement, so we took over architecturals and revised the plans pretty significantly,” Dutton says.
Dutton’s reimagined design gave the house a second floor, an addition, and a brand-new layout, while honoring the client’s desire to maximize the home’s views and maintain the original footprint.
“We ended up creating an addition that was about 18 by 32 feet, and adding a second floor which was roughly 13 by 30 feet,” says Dutton. “The original structure was intact, but it changed the whole layout of the house. There were three bedrooms on the first floor that stayed as they were, but the living room location changed, we added a staircase to the second floor, and the addition houses the brand-new kitchen and dining room. It still feels like the original ocean cottage because it didn’t get too big, but it’s very efficient.”
The addition and modifications to the layout meant changing the landscape, too, something Dutton and her team oversaw both aesthetically and functionally. “The home had really nice existing perennials, but we were moving the front door, so we needed to move the walkway in the front,” she explains. “We decided to add a lot of grasses and hydrangeas to create a garden that would flower all season long. In the back we did a lot of hardscape, and we had systems going in like septic and propane, so we had to work with the grading and making sure that the water was draining off the site, things like that.”
Taking into account the addition, Dutton finished off the landscape with shrubbery designed to add privacy while blending the architectural elements with the outdoors.
Inside, the clients wanted to maintain the integrity of the home’s seaside locale, and tasked Dutton with creating a light and airy beach cottage. “It was lots of light colors, and a lot of wood, and wood beams,” the designer says.
But that also meant instilling a feeling of serenity throughout the home. “The cabinetry part of this project was really interesting and in-depth, because they wanted all appliances and TVs hidden,” says Dutton. “I think there are 9 Sub-Zero and Wolf appliances in the kitchen, and most of them are paneled. There are also five TVs hidden throughout the house. Over the fireplace there is a mirror that flips around and becomes the TV, and in their bedroom we had a custom piece of furniture built and the TV just lifts out of it.” In case there’s any question, Dutton custom-designed the cabinetry, too.
Despite the extensive scope of the renovation, it took Dutton’s team just seven months to complete. “I walked on this project in October 2017, and the family moved in in May of 2018. That included all landscaping,” she says. “It’s a lot of work, but I’m able to do it because I dedicate so much of my time to overseeing just a few projects.”
Amy Dutton Home, 9 Walker St., Kittery, ME
Share
![NEH-Logo_Black[1] NEH-Logo_Black[1]](https://b2915716.smushcdn.com/2915716/wp-content/uploads/2022/08/NEH-Logo_Black1-300x162.jpg?lossy=1&strip=1&webp=1)



















You must be logged in to post a comment.