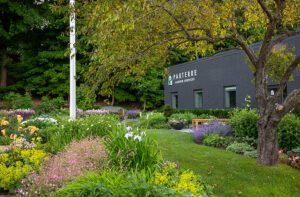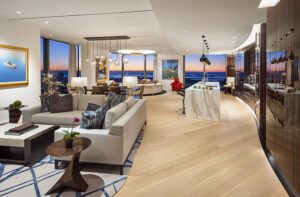The Spirit of Nantucket
June 15, 2018
Wisely working with what nature provided, a design team makes the most of a Nantucket site that boasts its own coastal dune.
Text by Robert Kiener Photography by Jim Westphalen
Call it the dream versus the dune. Lisa Botticelli’s clients had the dream. “Like many people who are hoping to build on Nantucket, an ocean view was at the top of their list,” the architect recalls. “They also said they wanted an open design that brought the outside in and a style that captured the spirit of Nantucket.”
The couple, who had long vacationed on the island with their three children and had finally decided to build a getaway there, had found a lot in a north-shore neighborhood they loved. Oceanfront, secluded, private—the lot was, in many ways, ideal. There was just one problem: a twenty-foot-plus-high coastal dune that stood between the waterfront and any number of possible building sites, blocking out a good portion of picture-postcard views of Nantucket Sound. And, due to the island’s strict environmental rulings, the protected dune couldn’t be touched.
“We understand why the island wanted to protect the dune, but we wondered if it would obstruct the views we were hoping for,” says the husband. The couple turned to Botticelli and local landscape architect Elisabeth O’Rourke for advice.
Says O’Rourke, “The dune was a challenging design issue, but we love a good challenge.
It makes work more interesting.”
After walking the lot and testing possible views from the tops of small stepladders, the two pros came up with a novel plan. “We realized that by angling the house to the coastline and raising the elevation a bit, we could ensure some good ocean views from the first floor and knockout views from the second,” says Botticelli. Even better, with this new configuration the dune would buffer the house from nor’easters and other harsh weather that batters the island. After the owners visited the site and checked out the potential views for themselves, they agreed. “They turned a negative into a positive,” says the husband. “We were on our way.”
With the help of interior designer Emily Pinney and builder Josh Brown, the 7,500-square-foot, seven-bedroom, two-story (plus basement) home began to take shape. Plans also included a two-car garage, pool with pool house, and a simple cabana near the beach—structures Botticelli cleverly shoehorned into her master design so as not to block any vistas.
In classic Nantucket fashion, the house wears white cedar shingles and a red cedar roof. For visual interest, Botticelli varied the height of the eaves, incorporated a series of dormers, and attached a deck off the master bedroom. “The idea was to create more movement in the architecture,” she explains. In a nod to the island’s vernacular of “additive massing,” a first-floor guest bedroom has a shorter roofline to make it look like it was added to the original house. “Again, that helps break up the mass of the house and makes it feel that much more connected to the landscape,” explains Botticelli.
Just as Botticelli did with her design of the house and its outbuildings, O’Rourke sought to fashion a landscape that looked as if it had always been there. She chose hardy, wind-resistant plants and worked with an indigenous palette of beach grasses, beach roses, bayberry, and more to connect with the site’s natural landscape. “The idea was to blend the new with the old and make it look like God—not man—did it,” she says.
The front of the house has more traditional -material, including deer-resistant plants such as viburnum, irises, peonies, hydrangeas, and white roses of Sharon climbing up trellises—another -Nantucket signature.
If coping with capricious weather is key to any coastal home’s design and construction, it’s even more crucial on windswept Nantucket. “It’s rough here—four nor’easters this year, one of which had winds in the nineties,” says Brown. “We build homes here as if we are constructing an upside-down boat; the home’s roof is like the hull of a boat. Houses here have to withstand horizontal driving rain.”
For this house, exterior flashings and fasteners are durable lead-coated copper or stainless steel. Instead of pine for exterior trim, Brown used clear vertical-grain Western red cedar, which can stand up to the island’s heavy rain, wind, and sun. The traditional six-over-six double-paned windows are framed with solid mahogany and impact-rated to survive hurricane-grade winds.
The mercurial weather was taken into account indoors, too, where floors of hand-scraped, wire-brushed engineered wood can deal with heat and cold, dryness and humidity with less expansion, contraction, and warping than natural wood.
Designer Pinney formulated an interior palette of warm neutrals and cool grays. “These colors complement the landscape really well,” she says. “They pick up the cool ocean colors and the warm colors from the dunes and grasses.” Most of the wood, from the paneling to the ceilings to the trim, is painted in tones of white or cream for a light and airy feel. Simple window treatments help keep the focus on the coffered ceilings, shiplap walls, and elegant paneling. “We didn’t want to take away from the beautiful detailing,” Pinney says.
The soft color scheme carries throughout the open floorplan, from the family room through the dining area and into the kitchen. Transitional-style furniture in the family and dining spaces lends a look of relaxed elegance, and Pinney wisely selected sandy-hued rugs with function in mind. “This is a beach house, and there is a lot of traffic in and out, so it’s no big deal if you get sand on these rugs,” she says.
The owners gave their frequent guests privacy by locating one guest bedroom on the first floor and two more, one a bunk room that sleeps six, in the basement level. (The master and the three children’s bedrooms are on the second floor.) The basement level also holds a second family room, this one with a TV and a pool table.
On a recent stay in their much-loved beachfront home, the happy owners sipped coffee at the kitchen’s granite-topped island and looked out at both the Nantucket Sound and the coastal dune that had once been a major concern. Sam, their yellow Lab, raced up to the top of the dune and sat down. “It has become his very special place,” says the husband. “And we know how he feels. We’ve also come to love the dune. It’s beautiful and protects the house from the intense weather. It’s as if it’s keeping us safe.”
Project Team
Architecture: Lisa Botticelli, Botticelli & Pohl Architects
Interior design: Emily Pinney, Pinney Designs
Builder: Josh Brown, J. Brown Builders
Landscape design: Elisabeth O’Rourke, Jardins International
Share
![NEH-Logo_Black[1] NEH-Logo_Black[1]](https://b2915716.smushcdn.com/2915716/wp-content/uploads/2022/08/NEH-Logo_Black1-300x162.jpg?lossy=1&strip=1&webp=1)





















You must be logged in to post a comment.