The Great Outdoors: Landscapes as Special as the Houses they Surround
March 26, 2015
Text by Paula M. Bodah
A Prescription for Privacy
The homeowners loved their house for its wooded neighborhood, which lies conveniently close to Boston, but feels miles away. They didn’t love that their garage sat back-to-back with the neighbor’s garage, and that the tennis court dominated the backyard. To complement a renovation that added two stone-clad wings—
one holding the new garage—Keith LeBlanc conceived a yard and gardens that enhance the property’s assets while disguising its imperfections. Native plants and trees bring texture to the front while highlighting the entrance and delineating the new parking court. In back, a series of stone stairways, terraces, and walkways complements the house’s stonework. A swimming pool seems to float in the lawn, and at its far end a screen of trees softens the appearance of the tennis court. In the tight space next to the neighbor’s yard, LeBlanc treated the new wing like a garden wall, tucking in a walkway and steps bordered with perennials.
Landscape design: Keith LeBlanc, Keith LeBlanc Landscape Architecture
Landscape contractor: D. Schumacher Landscaping
House architect: Kelly Monnahan, Kelly Monnahan Design
Photography by Keith LeBlanc
Sky-High Sanctuary
Interior designer Emily Pinney and landscape designer Andrea Nilsen Morse combined their talents to give a couple the retreat they longed for on the roof deck of their Boston condominium. Continuing her theme for the interior design, Pinney chose rugs and accent pieces in bright jewel tones, pairing them with white-upholstered teak furniture, for the three distinct sitting, lounging, and dining areas, as well as a lower-level area outside the owners’ bedroom. Morse then brought in a series of large planters, in a range of sizes—to further separate the three upper-deck spaces—and filled them with a mix of sun-loving, wind- and drought-tolerant plants. Sedum, bright purple salvia, evergreen boxwood, white beach roses, and pink-and-chartreuse Japanese spirea provide color. Ornamental grasses offer movement and screening. And a pretty Koussa dogwood creates a canopy that shades an interior west-facing office from the afternoon sun.
Landscape design: Andrea Nilsen Morse, Nilsen Landscape Design
Interior design: Emily Pinney, Pinney Designs
Landscape contractor: A. Bonadio & Sons
Photography by Ben Gebo
Waterfront Wonder
The steep grade from the front of this Connecticut house down to the backyard’s edge along a cove of the Mystic River presented a bit of a challenge for landscape designer DJ Noyes. But only a bit, as the results show. Noyes made the most of the rocky ledge, designing terraces, walls, seating areas, steps, and gardens to complement the new pool house. A retaining wall backed by a screen of American holly forms the stage for a shady pergola that looks out on a reflecting pool. The house nestles into the ledge, which dives down to form one wall of the swimming pool. A stairway from the pool to an upper terrace was carved right into the ledge. All that natural rock, and the views of the cove, the river, and Long Island Sound, are enhanced by swaying grasses, sedum, mosses, and vivid lithodora that peek from crags, perennials (for color), and evergreens (for year-round interest).
Landscape design: DJ Noyes, Cummin Associates
Pool house architect: Mercer & Bertsche
General contractor: Tier 1
Planting contractor: Jonquil Farm Nursery and Christie Landscaping
Masonry: Robert E. Murphy Custom Masonry
Photography by D J Noyes
North Shore Serenity
Given the traditional New England character of a North Shore home, Laura “Lolly” Gibson wasn’t sure the homeowner’s request for a “Zen garden” view from his exercise room was going to work. Flow, she realized—creating a way to transition from the busy family area with its terrace and pool and other modern amenities—was key. Needled evergreens shield the new garden’s west side; on the south side, a row of junipers sheared to a tall, narrow shape call to mind a Shoji screen. Long planes of granite surround a little ocean of rice stone—a perfect texture for contemplative raking—and carefully placed large rocks form islands to gaze upon. Deer-resistant Green Giant arborvitaes, the one western plant here, blend with red- and green-leafed Japanese maples, lily turf groundcover, Japanese spirea, Japanese boxwood, and Hinoki false cypress to create a calming space for reflection.
Landscape design: Laura Gibson, Laura Gibson Landscape Design
Sitework contractor: Peter J. Macaro and Associates
Landscape contractor: James Woolaver, North Star Landscape Contractors
Plant materials: Melissa Landsvik, Chubbs Creek & Co.
Photography by Laura Gibson
Rustic Refinement
The owners preferred a clean, contemporary look for this summer getaway, and their creative team’s brief was to honor that preference while also respecting the feel of the home’s inner-Cape neighborhood. In response, landscape architect Kris Horiuchi and architect Adolfo Perez devised an elegantly tidy, interlocking arrangement of house, pool area, cable-railed terraces, and stone-paved woodland walks. The assembly extends the home’s spare interior spaces out into their surroundings and lets them diffuse gently into natural wildness. Plantings follow the same progression, as ornamental grasses and container plantings defining the pool area give way to looser drifts of seasonal color beyond. Various destinations on the property are linked by intersecting bluestone paths—one is sunny and colorful, with clumps of lavender, lace-cap hydrangea, and butterfly bush; another is shadier, and bright floral display gives way to a more muted palette of hostas, astilbe, and ferns. •
Landscape design: Kris Horiuchi, Horiuchi Solien
House architecture: Adolfo Perez
Builder: William Picardi
Landscape contractor: Francisco Tavares
Plant Materials: Sylvan Nursery
Photography By Brian Vandenbrink
Share
![NEH-Logo_Black[1] NEH-Logo_Black[1]](https://b2915716.smushcdn.com/2915716/wp-content/uploads/2022/08/NEH-Logo_Black1-300x162.jpg?lossy=1&strip=1&webp=1)
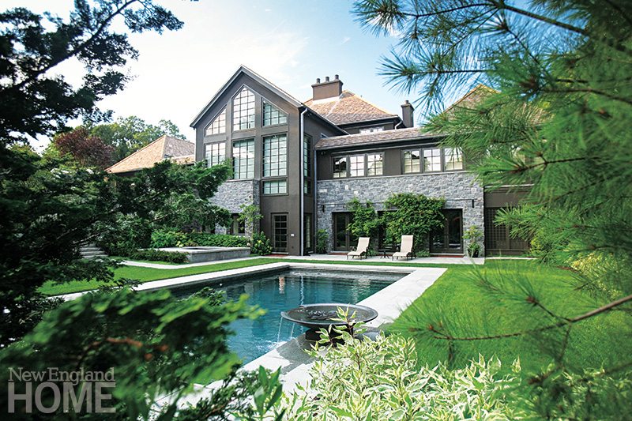
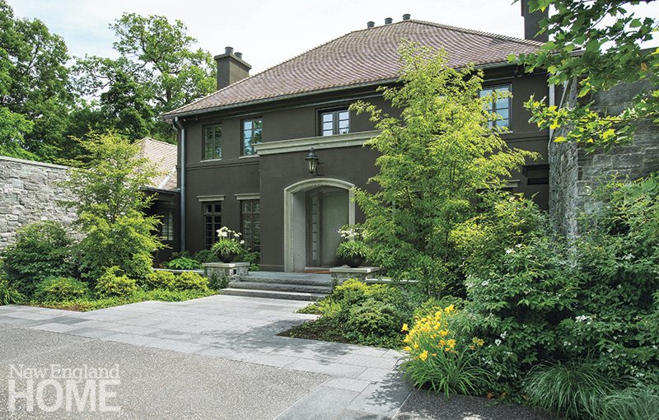
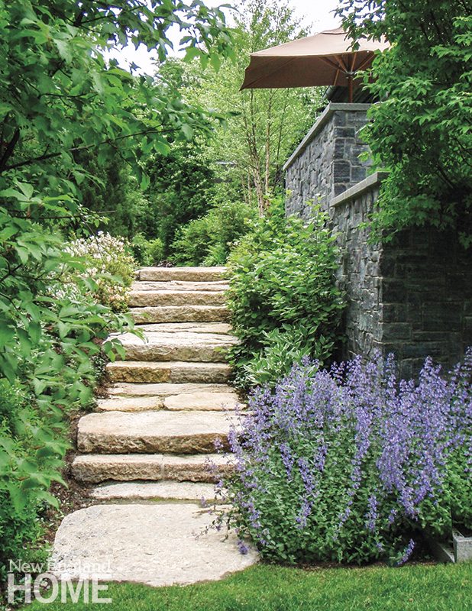
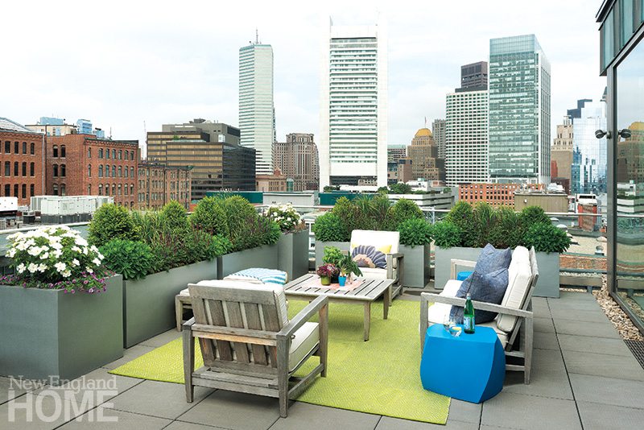

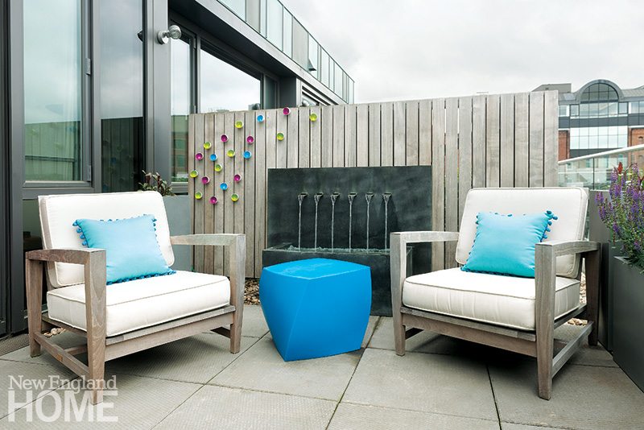
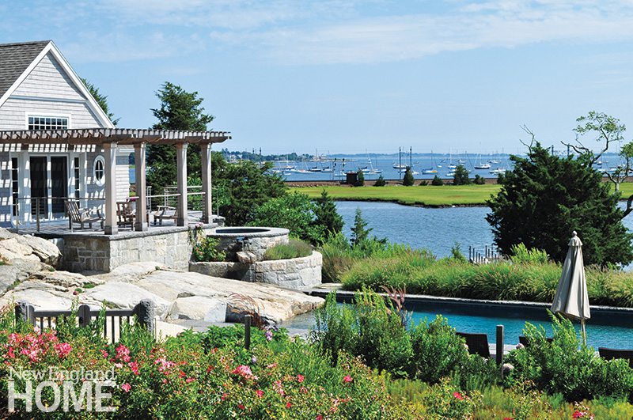
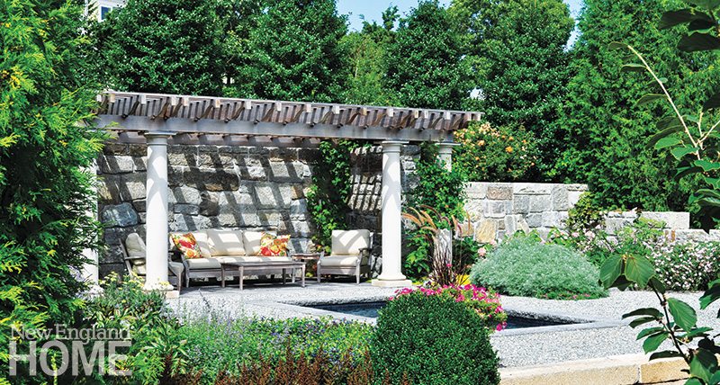
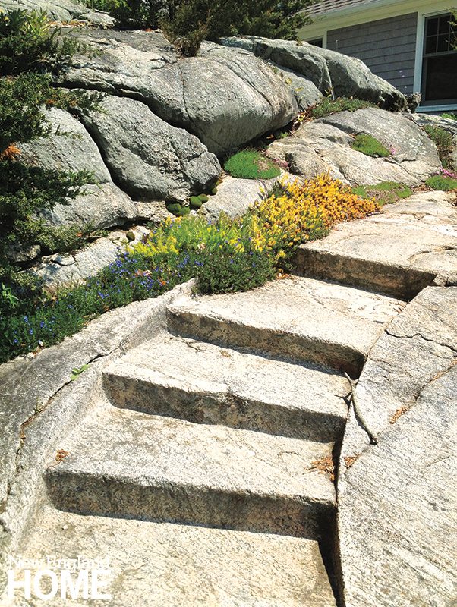
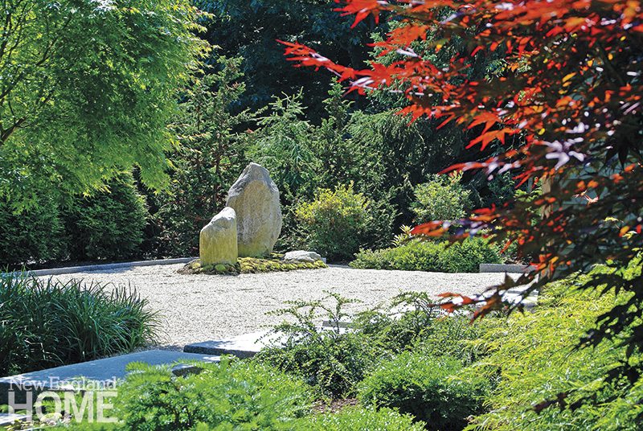
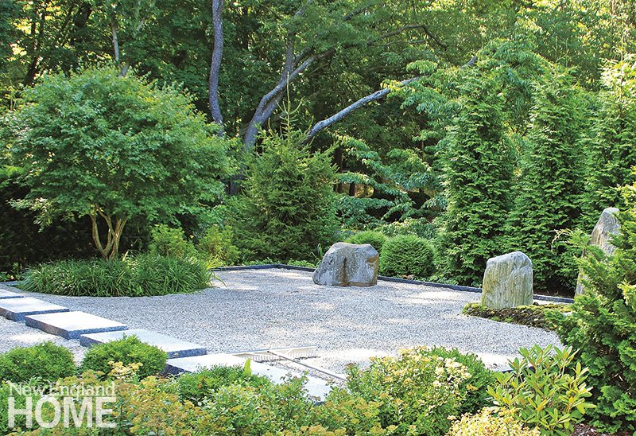
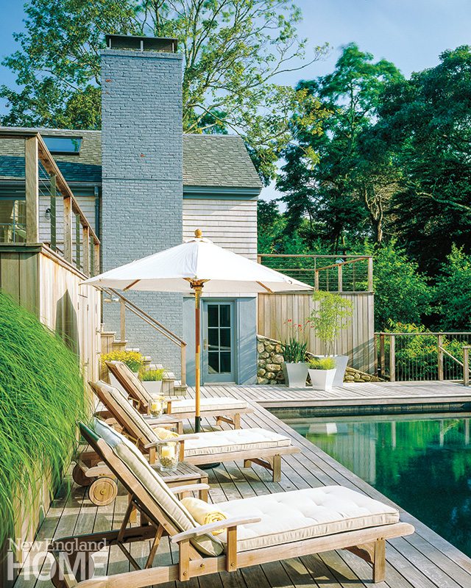
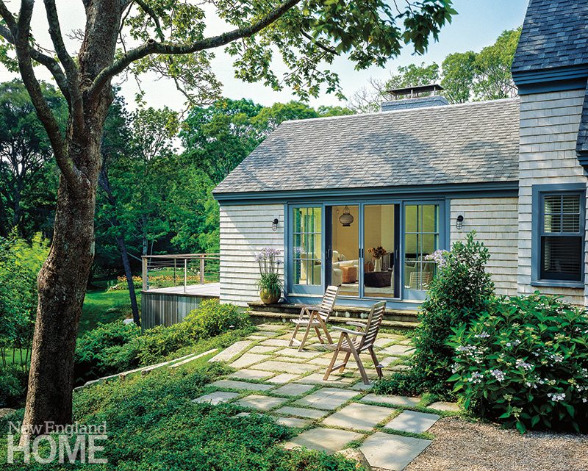
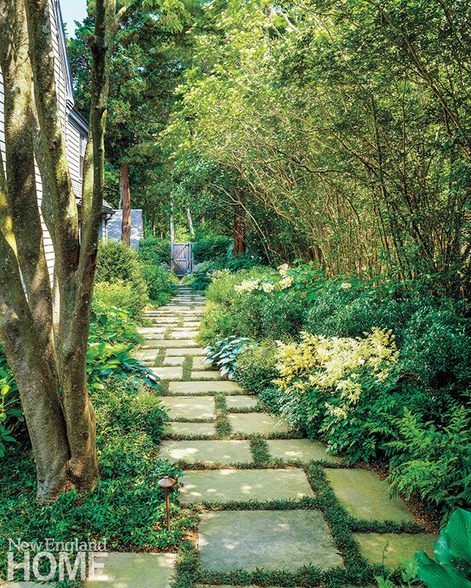







You must be logged in to post a comment.