Taste Design: A Historic Undertaking
October 2, 2019
Sponsored Content
Text by Kaitlin Madden
When a Chicago couple with Rhode Island roots decided to make a home in Newport, they had a few goals in mind.
One, they wanted a place where they could spend summers now, and retire later. Two, they wanted the space to suit their love of entertaining, often for 50 guests or more. And last, they wanted their new home to honor Newport’s rich history.

Patrick Ahearn Architect and Parker Construction
With their objectives clearly defined, they went out to hire a team they knew would get it right.
To lead the design, they hired renowned Boston architect Patrick Ahearn. For the builder, the couple chose Parker Construction, a Rhode Island firm known for its exacting project management skills and expert craftsmanship.
It was Ahearn who referred the couple to the final member of the team, interior designer Patti Watson, principal of Taste Design in Jamestown, Rhode Island. Watson’s team would oversee the interior renovation. This included space planning, millwork design, fixture and finish selections, custom lighting design, and furnishings.
“We design with an intent for our completed projects to feel timeless, almost like we were never there, allowing the architecture to speak for itself,” explains Jim Golden, former associate at Patrick Ahearn Architect. “Almost all of our homes feel as though they were built last century but are compatible with a modern lifestyle. Patti’s approach is very similar. She utilizes appropriate details, color palettes, and materials to enhance the spaces our clients live in.”
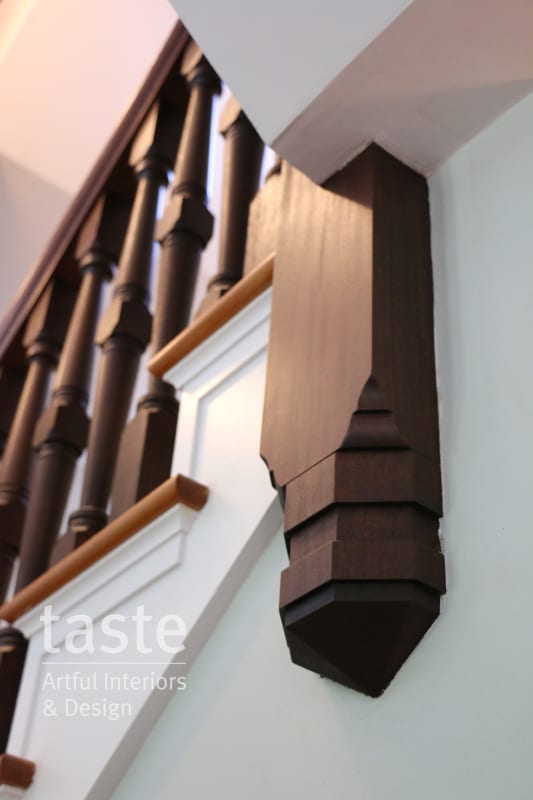 Maintaining the home’s exterior facade and interior character would be no small feat. The home, once a rectory for The Emmanuel Episcopal Church, sits in the Historic District directly across from The Elms. This meant that the exterior had to remain unchanged, at least to the naked eye.
Maintaining the home’s exterior facade and interior character would be no small feat. The home, once a rectory for The Emmanuel Episcopal Church, sits in the Historic District directly across from The Elms. This meant that the exterior had to remain unchanged, at least to the naked eye.
“The windows all needed to be replaced,” explains Watson. “But the ones that faced the street and on the east and west side of the house needed to be preserved because of the home’s historic significance. All of the window sashes were sent out to be restored. Then in other areas of the house, new windows were designed to match the home’s original 1877 window details.”

Patrick Ahearn Architect and Parker Construction
Inside, the property lacked even the simplest modern amenities—air conditioning, for example. Systemic updates meant the house had to be taken to the studs. Still, interior preservation efforts were every bit as meticulous. Take the floors, for example. When the design team planned a first-floor addition to allow for a larger kitchen and more entertaining space, Watson knew the home’s original floor may be in jeopardy.
“The original floor was a piano floor, which means every other board is made from a different species of wood,” the designer says. “There is heart pine and eastern yellow pine and the border was in walnut. Parker Construction was able to find a fantastic floor finisher to replicate the original floor in the addition spaces. They used reclaimed materials and custom stain formulas to match over 100 years of natural mellowing. Then, to make sure the new floor matched the aged look of the original, we spaced the floor boards a little bit apart. This resembled the natural expansion and contraction that’s occurred the past 140 years. The floor installers literally put string between each floorboard to create a space. They then pulled the string up after the floor was installed.”
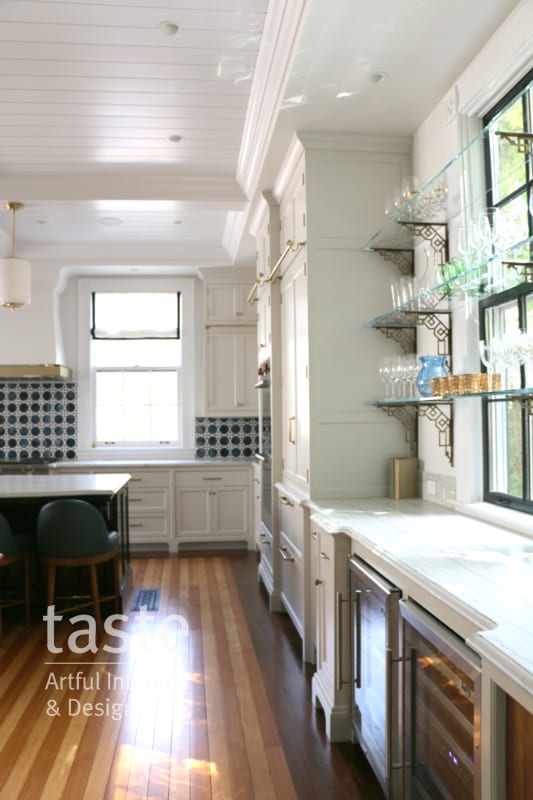 Watson also worked to keep much of the original material intact despite the expansive renovation effort. The original newel post, complete with a Celtic cross motif from the home’s early purpose as a rectory, was carefully restored. The balustrade was recreated to match the original. All interior doors and trim were reproduced using the existing pieces as a model. And, when the front door was judged beyond repair, the team replicated the original, to a tee.
Watson also worked to keep much of the original material intact despite the expansive renovation effort. The original newel post, complete with a Celtic cross motif from the home’s early purpose as a rectory, was carefully restored. The balustrade was recreated to match the original. All interior doors and trim were reproduced using the existing pieces as a model. And, when the front door was judged beyond repair, the team replicated the original, to a tee.
Another storyline: the couple wanted to enjoy the summer of 2018, start the renovation, and be able to relax in the house the following summer.
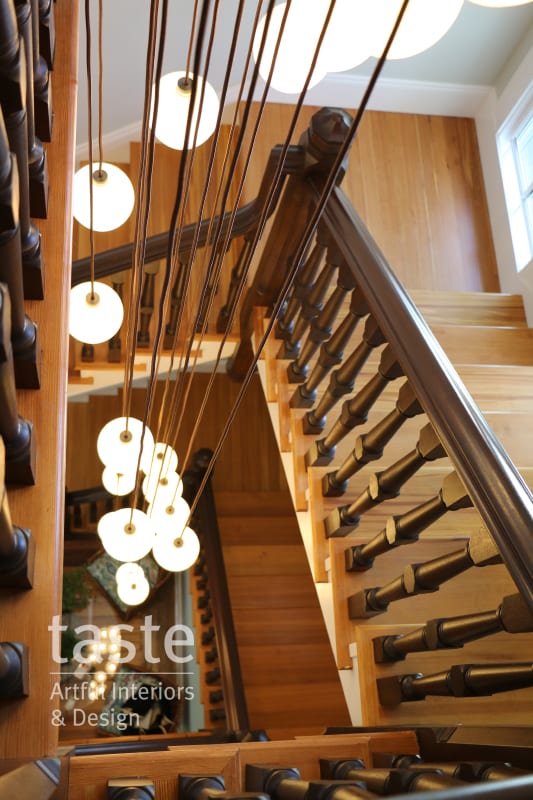 “We pride ourselves on delivering the highest quality products on a fast-track schedule. Taste Design took on all the interior finish elements while keeping up with our aggressive timeline,” says Adam Parker, Director of Project Development at Parker Construction.
“We pride ourselves on delivering the highest quality products on a fast-track schedule. Taste Design took on all the interior finish elements while keeping up with our aggressive timeline,” says Adam Parker, Director of Project Development at Parker Construction.
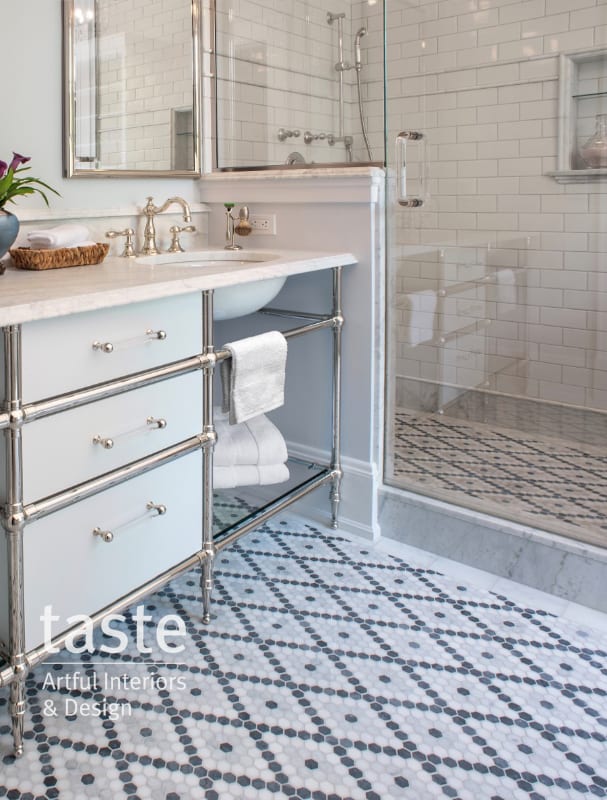 “Luckily, we have a team of ten designers and project managers at Taste Design. We have the bandwidth for these large projects and the ability to keep up with the construction schedule. Ultimately, our ability to work smoothly with all members of the architectural/design/build team is how this project got done on time, “ reports Patti.
“Luckily, we have a team of ten designers and project managers at Taste Design. We have the bandwidth for these large projects and the ability to keep up with the construction schedule. Ultimately, our ability to work smoothly with all members of the architectural/design/build team is how this project got done on time, “ reports Patti.
The new/old home was delivered June 2019, as planned and just nine months after the renovation started. Upon move-in, the clients had no idea the level of activity and orchestrated effort that went it to making it look just as it always had, yet modernized and ready for the next 100 years. Just as it should be. (Be sure to check back for finish photos in late Fall 2020.)
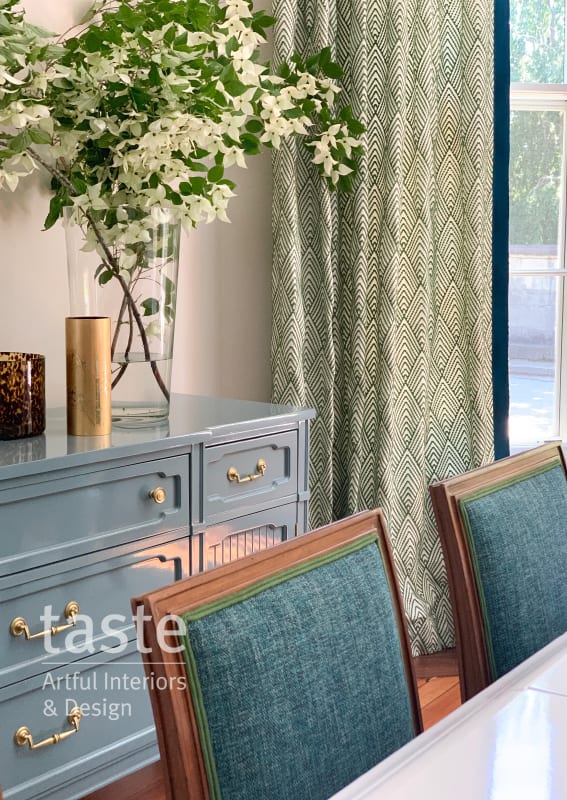
Taste Design, Jamestown, R.I., 401-423-3639
Patrick Ahearn Architect, Boston, Mass., 617-266-1710
Parker Construction, Rumford, R.I., 401-427-8500
Share
![NEH-Logo_Black[1] NEH-Logo_Black[1]](https://b2915716.smushcdn.com/2915716/wp-content/uploads/2022/08/NEH-Logo_Black1-300x162.jpg?lossy=1&strip=1&webp=1)




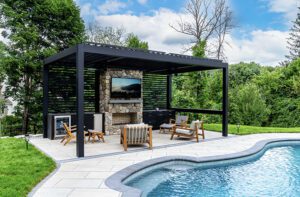


You must be logged in to post a comment.