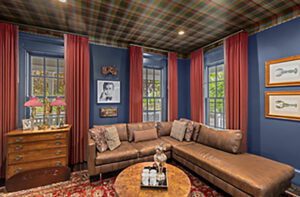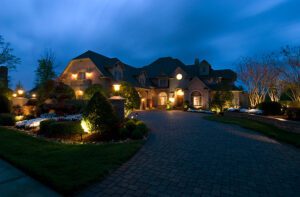SV Design Transforms a North Shore Home
August 20, 2023
Sponsored Content
Text by Kaitlin Madden Photography by Nat Rea
When interior designer Shelby Littlefield of SV Design set out to renovate a Marblehead, Massachusetts, home for a downsizing family, the wife had one explicit direction: the kitchen was to be a showstopper.
“The family had moved from a suburban home in Beverly where they had a very traditional white kitchen, and she really wanted something more contemporary,” explains Littlefield.
Kitchen Renovation
The kitchen was also the biggest piece of the renovation, which left no room in the home untouched. “The space was configured at a funny angle, so we squared it off, and then we vaulted the ceiling to give it a bit more volume,” Littlefield says.
The inspiration for the design was the countertop material, a leathered quartzite that the client fell in love with. “The stone has this really striking movement but was still a soft, neutral palette, so we let that be the star and made sure that the other materials didn’t take away from the stone.”
A mix of custom oak and painted cabinets, beams on the ceiling, and a Lacanche range with a custom hood by a Beverly metal shop rounded out the space.
The design met the wife’s original request for a showstopper. “She was over the moon with how the kitchen turned out,” explains Littlefield. “After it was finished, she told me a story about how the UPS driver had gotten a peek inside the house when she opened the door, and he’d commented on how beautiful the kitchen was, so she invited him to come in and take a look around. She just wanted to show it to everybody.”
Creating a Tailored Style
Outside of the request for a dream kitchen, the couple’s goals for the home were less concrete. Instead of a specific style, they were after a feeling and a flow.
On their wish list was a home that felt more tailored and modern than the traditional home they had come from. They also wanted a space that didn’t feel out of place in their coastal setting, but they didn’t want coastal design. And finally, an avid art collector, the wife wasn’t afraid of color, but she still wanted a space that felt calming and would serve as a backdrop rather than competition for her collection.
“When we don’t have inspiration photos or specific design styles to work from, we usually start with renderings,” says Littlefield, who created a variety of 3D visuals to articulate the plan for the home, which she then reviewed with the client.
“The design only went through about two iterations,” she explains, “and then we settled on a direction and knew where we were going.”
The direction? A home with lots of texture, tailored silhouettes, and an airy, neutral palette that nodded to the seaside location without relying on coastal decor. Plus, an unexpected pop of color here and there for added personality and plenty of storage for the family’s extensive book collection.
“In the main bedroom, for example, you’ll notice it’s fairly neutral, but there’s a really bold background color on the bookcase,” says Littlefield. Across the hall, the wife’s dressing room is swathed in a pale pink paint for a glam, feminine feel.
In the living room, the pop of color took the form of a sliding door, which leads to the home’s basement. Instead of the usual rustic barn door, SV Design hired a local graffiti artist to create a custom mural on the door. “It incorporates words and pictures that the clients came up with that are meaningful to them. It’s a contemporary piece of art but also something that is very personal,” Littlefield explains. “They love it.”
A Home for Art Collectors
Art underscores the whole home, from the homeowners’ impressive collection that’s on display throughout the space, to the designated music room off the kitchen, “a place where they could listen to someone play the piano or just sit and read a good book in peace and quiet,” Littlefield says.
Creating a Floor Plan Designed for Multipurpose Living
The home’s design, which was done during Covid, also took multipurpose living into account, since it was something at the forefront of the minds of both the design team and the family. For example, the music room has a door that can be closed off, allowing it to serve as a place to unwind with a glass of wine or for the couple’s two daughters to attend Zoom ballet lessons. A guest bedroom in the lower level, complete with a Murphy bed, doubles or triples as a space for the wife’s ballroom dance lessons and an office for the husband’s work meetings.
“The first floor has the living room, dining area, mudroom, kitchen, family room, and music room. It’s laid out so that everyone can be in their own space, or just as easily be together. Since the house is also spread over four floors, it lays out well for the whole family being there at one time, but also for when it’s just the couple,” explains Littlefield.
Like the design, it’s just another way the home reflects its new owners.
SV Design, Beverly and Chatham, Massachusetts, svdesign.com
Builder: Whitmore Brothers Construction
Graffiti Artist: Grimdrops
Range Hood: The Tin Shop
Share
![NEH-Logo_Black[1] NEH-Logo_Black[1]](https://b2915716.smushcdn.com/2915716/wp-content/uploads/2022/08/NEH-Logo_Black1-300x162.jpg?lossy=1&strip=1&webp=1)
















You must be logged in to post a comment.