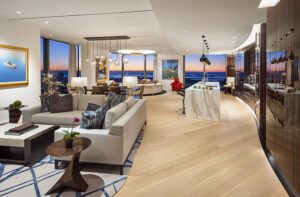Sun Spot
June 30, 2014
An iconic island home is surrounded by a lush and lovely landscape, adding to its incomparable summer charm.
Text by Maria LaPiana Photography by Richard Mandelkorn
The homes on Nantucket vary in scale and style, but according to architect Lisa Botticelli, they’re all clad in one of two shells—traditional clapboard or white-cedar shingles that weather to dappled gray—with white trim. It’s a simple palette that gives the island its pleasing, painterly mien.
Siding aside, the houses here also share a bond with nature, fresh air, and the summer sun. This is especially true of one Pocomo-area haven designed by Botticelli & Pohl Architects of Nantucket.
“The goal is always summer,” says Botticelli of the vacation home. “The clients wanted the summer experience in every way.” They needed space for large family gatherings and they wanted to embrace the property’s natural surroundings. “At the same time, they wanted the house to be cozy,” says the architect. To that end, Botticelli mapped out a spacious house that still feels intimate, one with lots of windows, porches, and away spaces.
It’s the surrounding landscape design that takes the longed-for summer experience to the next level. “The homeowners wanted lots of places for privacy and they wanted to take advantage of the view whenever and wherever they could,” says landscape architect Michael D. Picard of Sudbury Design Group in Sudbury, Massachusetts.
Picard and his team came on board only after the site plan was firmed up. They designed the entire landscape—from sweeping lawns and bountiful hydrangea bushes to brick walkways and generously scaled honeysuckle hedges—within the parameters of existing (or soon to be existing) structures. Thus they had to work around the main house, with its expansive deck, garage and adjoining guest quarters, tennis court, and pool and cabana. “There were already strong relationships between the buildings, so we placed everything in a very purposeful way,” says Picard.
He did ask that the cabana be moved. “The better view was to the right as you look at the water, because that is a piece of conservation land,” he explains. “To the left is the closest neighbor, so when we flipped the cabana to the opposite side of the pool, we improved the view and put in a little buffer.”
Guided by three principles (celebrate summer, create discrete rooms, and, above all, accentuate views), the landscape architect went to work. In front, a practical pea-stone driveway culminates in a sixty-foot-wide circle (allowing for an ideal turning radius) set on center to the front door. This attention to axial details is echoed throughout the project. The driveway is enhanced by patterns of cobblestones in the apron, the border, and a center catch basin.
Probably the most challenging feature of the project (and one that required approvals by the historic commission) was the tennis court. “Because a tennis court has to face north-south, there weren’t many options as to where it could go,” says Botticelli. And because the only logical place for it was in front of the property, Picard’s mission was to make it disappear. “It’s right there when you drive in, but you wouldn’t know it,” he says. “We heavily screened it with a privet hedge, and essentially sneaked it in through a grove of pines.”
Summer takes center stage in back, where Picard satisfied all of the clients’ requirements. The pool—lowered slightly to improve the view to the water—was integral to the home in many ways. It is the centerpiece of the scene, but the clients didn’t want it to “hit you in the face,” Botticelli says. The requisite fencing is screened by a deep hedge, while the pool’s importance is heralded by an exquisite ornamental gate.
Leaving no stone unturned, Picard checked off the rest of the client’s punch list with ease: terraces, sitting areas, lawns, a spa, an outdoor shower, cutting garden, and access to the water.
And he never lost sight of the big picture, the reason why people come to Nantucket: the water. The view unfolds slowly, from the shade of the pergola on the deck, across the bluestone path, to the pool and its surrounding hedges, to the sheltering stone wall, to the boardwalk on the bluff, to the staircase, to the beach, and, finally, to the sea.
Share
![NEH-Logo_Black[1] NEH-Logo_Black[1]](https://b2915716.smushcdn.com/2915716/wp-content/uploads/2022/08/NEH-Logo_Black1-300x162.jpg?lossy=1&strip=1&webp=1)
















You must be logged in to post a comment.