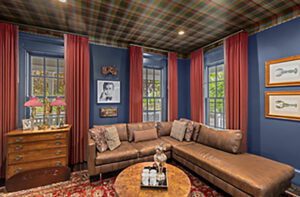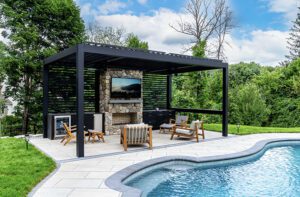Suburban Style: Across the Great Divide
March 17, 2014
Text by Louis Postel Photography by Michael J. Lee
Moving from the city doesn’t have to mean giving up sophistication, as this home outside Boston proves.
For a certain stylish crowd, the phrase “moved to the suburbs” may as well mean “moved to Vladivostok.” The fun couple everyone used to hang out with is now gone, lost to malls and endless car-pooling. But that mind-set is changing. It turns out you can have comfort, some acreage, a kid-friendly house, plus a whole lot of style—and do it in the ’burbs. You just have to know the right designer.
Jeff and Meghan Swenson knew the right designer—Marc Langlois. A year after they met him while he was working for neighbors at the Ritz-Carlton in downtown Boston, where they lived at the time, they called him to help them with their new home outside the city.
“It was daunting for these clients to move from a clean-lined, minimalist home to an 1894 Victorian in Wellesley,” says Langlois. “At first, Meghan wanted a contemporary look, everything white. I said, ‘You know, contemporary scares me.’ Think of the dirt coming in with three kids.”
Langlois thought a transitional décor would complement the house and be more family-friendly. “Many of the original architectural details were exquisite—the leaded glass windows welcoming you inside, the hand-carved banister post with antique gold lights overhead, heavy pocket doors, and beautiful millwork everywhere,” he explains. “I said, ‘Let’s think transitional, mixing old and new, high and low, while keeping that open feeling that you had at the Ritz—monochromatic with a touch of color, wherein every room flows naturally into the next.’”
Meghan and Jeff agreed, and Langlois set to work. Walk into the completed project and it’s clear you’re not in Vladivostok. From the entry, the eye immediately travels a long way back to the dining room’s “anchor wall,” as Langlois calls it, the wall that stylistically holds up the rest of the space. A pair of white lacquer mirrors above twin mirrored buffet tables flank a window draped with simple pleated panels, gently holding the eye and framing the scene.
Langlois’s “natural flow” leads guests through pocket doors into the sitting room for cocktails before dinner, drawn to the carved mahogany fireplace the designer painted white, a transitional “New Victorian” statement or, more precisely, understatement. A left turn leads to the more informal family room, dressed for comfort with shag carpet, bamboo shades, faux fur–covered ottoman, and Mitchell Gold + Bob Williams sofa. A nook surrounded by windows holds a curved banquette, casual dining table, and Chippendale-style faux-bamboo chairs Langlois bought at auction and had spray-painted white. A deeply coffered ceiling helps prevent this lovely array of laid-back from sliding into sloppy.
“It’s all about composition,” says Langlois, who, after graduating from the Rhode Island School of Design, became a photographer before launching his design career twenty years ago. “When I look at a room, I still see it as I learned to see through a lens, how to fill out a certain look,” he says. “Composition is still key, devoting time to figuring out the foundation before going on to furnishings. I would sketch this composition right on the spot for Meghan and then blue tape it to show Jeff when he came home from work. I always have to find out first where the anchor will be, the focus, the flow, and balance. I also need to work out how these forms I create will follow function—how my composition will work for my clients’ lifestyle.”
The master bedroom shows how all these elements come together. The charcoal-and-white Imperial Trellis wallpaper by Kelly Wearstler behind the bed is something of a masterstroke. “I knew Meghan really didn’t like patterns, but I need to push clients out of their comfort zones now and then, and this time it worked,” says Langlois. “She loved this geometric design.”
The color of the painted walls—a tonal match with Wearstler’s charcoal—is decidedly urban chic, as is the sleek upholstered bed and the pale gray carpet.
Langlois has closed the urban-suburban divide as smoothly as those pocket doors downstairs. Urbanites take note. •
Interior design: Marc Langlois
Share
![NEH-Logo_Black[1] NEH-Logo_Black[1]](https://b2915716.smushcdn.com/2915716/wp-content/uploads/2022/08/NEH-Logo_Black1-300x162.jpg?lossy=1&strip=1&webp=1)














You must be logged in to post a comment.