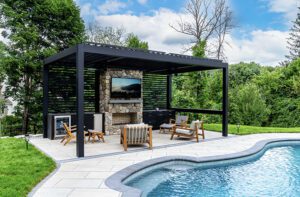Special Focus: Connecticut Kitchen Design 2019
August 2, 2019
Text by Megan Fulweiler
Country Living
The airy house architect Jennifer Huestis designed suits its pastoral Fairfield County setting. In keeping with the home’s chic farmhouse style, the kitchen is welcoming but restrained, too. “The owners wanted a natural feeling, not rustic, but not fussy,” she explains. What they envisioned was an open room with defined areas. To that end, when several red oaks on the property were felled, Huestis, along with New Hope Carpentry Services, repurposed the wood to create legs for the island and for the eye-catching beams that frame the cooking and breakfast areas and the nearby family room’s entry. The island’s limestone top, the Calacatta gold marble countertops, and a reclaimed random-width white oak floor are a companionable mix that furthers the room’s laid-back character. But as seemingly simple as the demeanor is, there’s no stinting on efficiency. Dual fridge/freezers, twin dishwashers stashed in the island, and two farmhouse sinks make light work. Custom cabinets—also crafted by New Hope Carpentry Services—incorporate an old-fashioned grab-and-go plate rack in addition to a slew of organizational features. There’s even bonus storage under the window seat. Interior designer Barbara -Varacchi dressed the seat’s cushion in tailored stripes—the ideal choice for a beautifully composed, understated kitchen.
Architecture: Huestis Tucker Architects
Interior design: Barbara Varacchi
Builder: New Hope Carpentry Services
Photography: Nancy Elizabeth Hill
Starting from Scratch
Superstorm Sandy damaged scores of homes in the Westport area, some so badly that the only recourse was to rebuild. Fortunately, architect -Matthew Dougherty helped these owners find a silver lining. Maintaining the home’s original footprint, he designed a new family nest with a super-workable kitchen starring a blue-as-a-summer-sky La Cornue range. “The range was our starting point, and from there we added lots of features,” Dougherty explains. With windows on three sides, pale Carrara marble counters, and a marble backsplash, the compact 280-square-foot room feels twice its size. A bounty of white cabinets boosts functionality, as does the island that doubles as a place for meals and a serving station for entertaining. Brass hardware and brass fixtures at the farmhouse sink speak to the hood’s distinctive brass detailing and, says Dougherty, “pull everything together.” The herringbone-pattern white oak floor and shiplap ceiling interject texture, while a generous opening to the adjacent family room—flanked by the fridge and freezer, which hide behind handsome paneling—enhances circulation. And for a bit of extra warmth, a wood-burning fireplace with a rustic fieldstone surround casts a glow on every happy gathering.
Architecture: Matthew R. Dougherty Architect
Builder: Tiefenthaler
Photography: Jane Beiles
Graphic Punch
So how does a brick turn-of-the-century carriage house kitchen elevate from staid to cool? With a controlled black-and-white theme that underscores its practicality. Not afraid to go bold, mother and daughter interior designers Brooke and Elise Garden painted the standard, in-stock new cabinets black, giving them a swank edge. Painting the existing window frames black, too, lent the small kitchen instant drama. “We’d call the look industrial modern,” says Brooke. “The client wanted an industrial feel, and black seemed the way to go.” Elongated white subway tile with a gray grout along with a black range hood and a noir faucet at the farmhouse apron-front sink are right in step, as are the top-notch stainless-steel appliances. Wall-mounted teak shelves hold everyday cooking supplies, while assorted decorative sundries add interest to the picture. Even the custom poured-concrete counter makes a smart statement, wrapping around the corner and into the adjoining living room. The concrete ribbon (mounted on hefty iron brackets) helps link the two spaces and, teamed with swiveling wood stools from Arteriors, provides a convenient spot for casual dining no one can resist.
Interior design: Brooke Garden and Elise Garden, RoomSecret
Builder: Huane Carpentry
Photography: Scott G. Morris, SGM Photography
Dynamic Do-Over
For almost two decades, architect Robert Bruce Dean has been tackling projects for this Fairfield County pre-war Georgian-Revival house. When the kitchen, breakfast area, and family room needed what he calls a fresh approach, he was ready. “We didn’t reconfigure the suite of rooms, but we took it down to the studs, widened the opening to the breakfast area, and updated,” he explains. As he has many times before on this same home, Dean collaborated with interior designers Jim Gauthier and Susan Stacy and builder Mark Olson. Well familiar with the owners, the skilled team sought to deliver a kitchen that would reflect the home’s elegant nature, but also perform. The winning recipe? Luxe materials like a smoky glass tile backsplash and a French fumed oak floor with a European oil finish, two dishwashers, an extra oven, and storage galore. Rather than an all-white kitchen, snowy custom cabinets share space with an antique-finished oak island with furniture-like details. The latter complements the sunny breakfast recess (with its refurbished French doors) and the comfortable family room, uniting the three spaces in a manner that does justice to the home’s pedigree.
Architecture: Robert Bruce Dean, Robert Dean Architects
Interior Design: Jim Gauthier and Susan Stacy, Gauthier-Stacy
Builder: Mark Olson, Olson Development, LLC
Photography: Michael Partenio
Styling: Stacy Kunstel
Share
![NEH-Logo_Black[1] NEH-Logo_Black[1]](https://b2915716.smushcdn.com/2915716/wp-content/uploads/2022/08/NEH-Logo_Black1-300x162.jpg?lossy=1&strip=1&webp=1)














You must be logged in to post a comment.