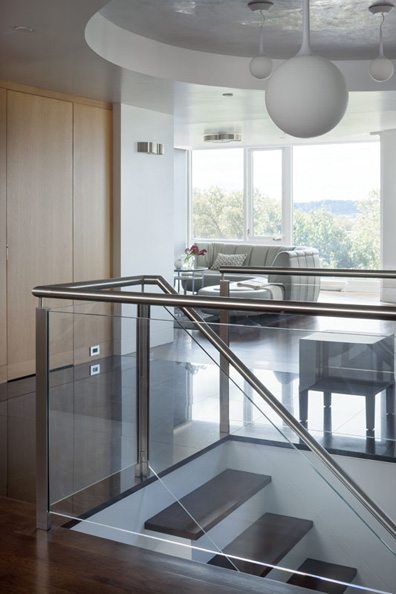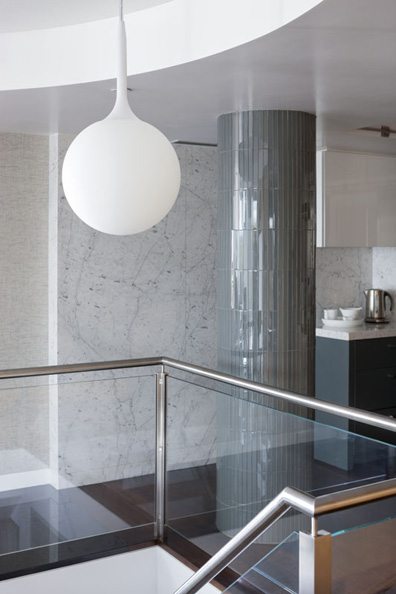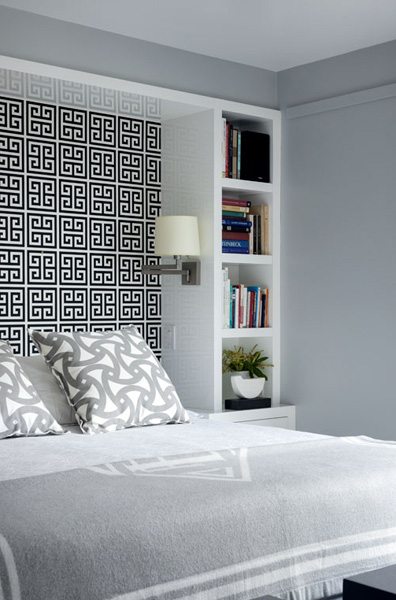Sneak Peek: Making Change in Cambridge
January 24, 2013
By Maria LaPiana
I love a good transformation story, don’t you? For one, I’m in awe of people who boldly go where they’ve never been before, design-wise. Plus, allowing that I have a few clutter issues I won’t get into here, I envy anyone’s ability to truly pare down. So the upcoming New England Home article about a Cambridge couple that went from living in a traditional family home (one they’d filled with fine furnishings for 35 years) to a 2,100-square-foot contemporary condo in Harvard Square really resonated with me.
The move itself took nerve, but the manner in which they re-imagined the new space is eye opening. It took the counsel and construction smarts of a great design team—Hart Associates Architects—of course, and the results are remarkable. A dark, cramped entry featuring stairs described as “little more than a square hole in the floor†was made into a gracious foyer; bland walls were banished in favor of crisp architectural trim; and the palette went from forgettable to sophisticated, with wood tones punctuated by shades of gray. A mix of materials—check out the gleaming dark walnut floors, Carrara marble and glass railing trimmed in stainless steel—complete this extraordinary metamorphosis. To read the story and see more beautiful photos, be sure to pick up the March/April issue of New England Home at the end of February.
 The transformed entryway. Photos by Greg Premru
The transformed entryway. Photos by Greg Premru
 The marble wall is a show stopper.
The marble wall is a show stopper.
 The contemporary master bedroom was dressed in cool grey.
The contemporary master bedroom was dressed in cool grey.
Share
![NEH-Logo_Black[1] NEH-Logo_Black[1]](https://b2915716.smushcdn.com/2915716/wp-content/uploads/2022/08/NEH-Logo_Black1-300x162.jpg?lossy=1&strip=1&webp=1)









You must be logged in to post a comment.