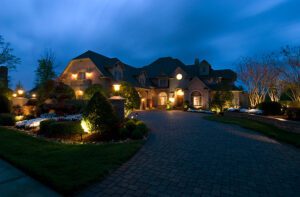Shingle Style in Westport, Connecticut
November 29, 2018
For boat lovers, what could be more appropriate than a waterfront house designed to reference the sea and built to stand forever?
Text by Lisa H. Speidel Photography by Warren Jagger
“It’s not a beach person’s place; it’s more of a place for boaters,” says the homeowner about Osbrook Point, a two-mile waterfront spit of land in Stonington. In fact, he and his wife had spotted the area by boat some years earlier and wondered how to reach the fifteen or so houses via land.
Fast-forward a decade-plus and the couple discovered a cute but fragile cape with a flat-roofed garage for sale on the coveted stretch. They bought it and spent three summers there before bringing aboard Westport-based architect Peter Cadoux and Evergreen Building Systems, in Stonington. Together they decided that tearing it down and starting from scratch was the best route.
The owners provided a general aesthetic but entrusted Cadoux with the specifics: “We both wanted a boat feel to the house—not too much or too strong, but a bit of a flavor,” says the husband. Practically speaking, they had a few musts: a vacation retreat that could transition into a retirement home; a property optimized for visits by family and friends; and, of course, a house that maximizes coastal views.
Cadoux’s design was influenced by nautical themes and informed by the location. “The positioning and orientation of the house is based on views and sunlight,” he says, pointing out that if you look straight out from the property, you see Fisher’s Island, New York. Look to the left to see Watch Hill, Rhode Island, and to the right for a glimpse of Connecticut’s historic Stonington Village.
He calls the architecture “Newport shingle-style,” which speaks to its enhanced exterior detailing and historic roots. The exaggerated roofline, with its flared sweep, lends character, as does the commanding stone chimney, and the brackets on the overhang are an elegant architectural detail. The overall feel is reminiscent of materials found on a stately ship, notes Cadoux, especially the stainless-steel rods of the railings, and the soffits, which are fabricated from natural cedar and treated with five coats of marine-grade varnish. “It looks like the hull of an old Chris-Craft,” he says.
As with a boat, it was critical, given the coastal location, to have a low-maintenance exterior. The soffits, for example, are almost always out of the sun, so the varnish will never crack. The trim is all PVC and only needs an occasional power-wash to look ship-shape, the cedar shingles are pre-dipped, front and back, for longevity, and there are engineering components that reduce expansion and contraction. “It’s bullet-proof,” says Cadoux with pride.
The tasteful nautical theme continues inside with careful attention paid to the woodwork. Well-placed paneling, some horizontal, some vertical, enhances the seaworthy look, as do the coffered mahogany ceilings in the living room and kitchen. The color scheme of the stones in the fireplace surround was inspired by the beach out front, and the stars on the mantel—“another level of detail and a bit of an Americana theme,” says Cadoux—reappear on the underside of the exterior fascia.
The owners enlisted Wendy Callahan of Studio WHC, in Norwell, Massachusetts, to assist with furnishings and fixtures. She and style consultant Betsy Juliano opted for a neutral palette, with fabrics that are family- and pet-friendly. “There’s so much beautiful woodwork,” Callahan says, “so we picked simple and classic furniture to complement it and keep the aesthetic light and airy.”
The husband’s office ups the nautical ante with a teak and holly floor, treated with a special yacht finish, and horizontal paneling in mahogany. From his window, he says, “I can keep an eye on the boats and pretend I’m outside.”
Share
![NEH-Logo_Black[1] NEH-Logo_Black[1]](https://b2915716.smushcdn.com/2915716/wp-content/uploads/2022/08/NEH-Logo_Black1-300x162.jpg?lossy=1&strip=1&webp=1)















You must be logged in to post a comment.