Rooms We Love: Destination Dining
February 6, 2019
Text by Marni Elyse Katz
In a time of great rooms and open floor plans, a standalone dining room is something of a novelty—and one that can pose a challenge to a designer. As Providence-based designer Courtney Taylor says, “Formal dining rooms are somewhat anachronistic, so if we are going to designate a room just for dining, it has to have a strong draw; it needs to be a destination.” Circulation, noise-dampening materials, dimmable lights, family-friendly fabrics, and flexible furniture—elements that make dining with the immediate family as enjoyable as entertaining a crowd—are all important considerations. “I want to create a comfortable space, so people will linger over good wine and conversation,” says Meredith Rodday, a designer in Concord, Massachusetts. And don’t forget New England’s seasonal advantages. “Unlike other rooms, we can change the mood by using different place settings,” notes Nantucket designer Carolyn Thayer. “Flowers and low plants add color, and candles create a warm glow, both so important in winter.”
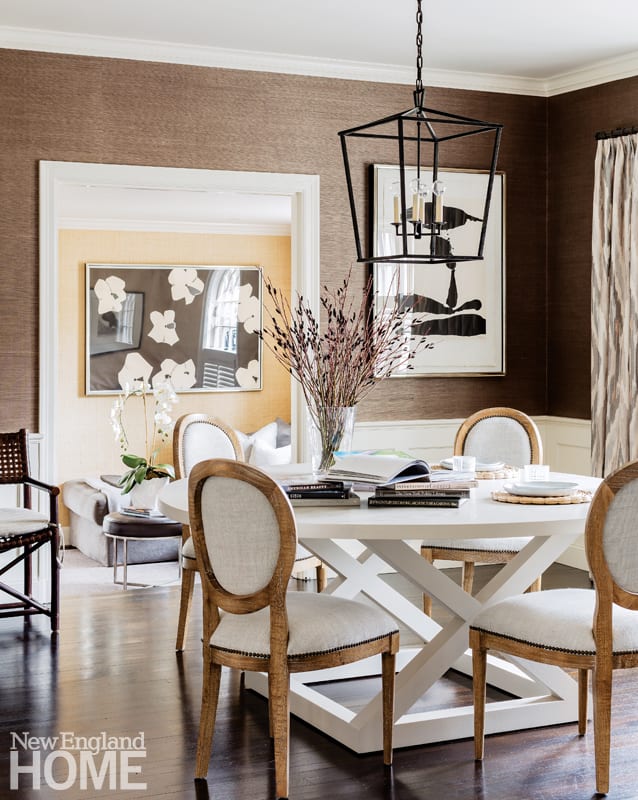
California Cool
The owners of this Boston-area home tasked Jill Goldberg of Hudson Interior Designs with turning a personality-free pass-through into an appealing gathering space for meals for their young family. Working with the grasscloth wallcovering and the clients’ Alex Katz and Robert Motherwell prints, Goldberg infused function with a California-cool vibe. A round Verellen table allows for easy circulation, while the custom double-X base adds a crisp edge. The driftwood-finished Oly chairs wear plush (but still durable) upholstery, and brass nailheads inject oomph. Printed silk curtains are the room’s luxe touch. Goldberg says, “Draperies are a family-friendly use for a more extravagant fabric, since you don’t sit on them.” Interior design: Jill Goldberg. Photography: Michael J. Lee.
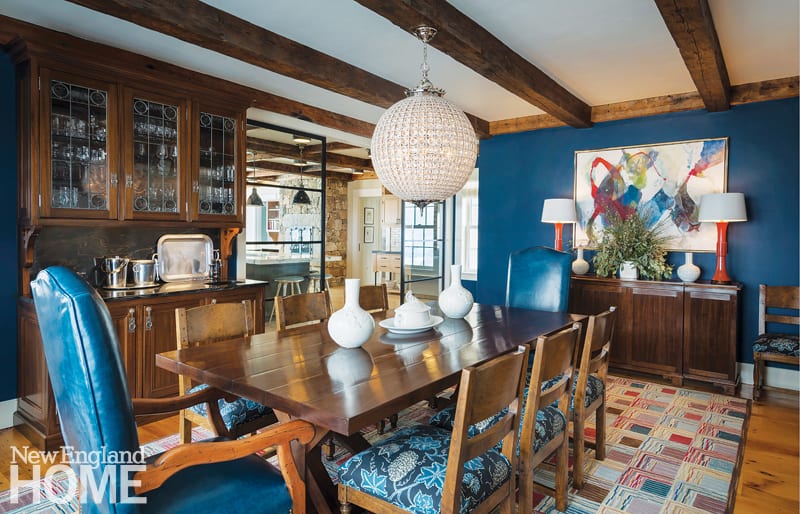
Holiday Haven
Subscribing to the philosophy of dining room as jewel box, Courtney Taylor painted the dining room walls in this Pomfret, Vermont, ski house a saturated shade of blue from C2 Paint named Nightspot. “It intensifies the small space, making it gorgeous at night, which is when it is used,” she says. Taylor laid a traditional foundation with a hand-hooked Stark rug in classic American colors and custom built-in cabinetry with leaded-glass doors, then punctuated the scheme with pops of color in contemporary artwork and zingy orange Hwang Bishop lamps. Similarly, a crystal orb hanging from a reclaimed wood beam over a walnut trestle table provides a moment of unexpected bling. “The homeowners host huge holiday gatherings here, but they didn’t want it to feel like a country inn,” Taylor says. “This is an edgier take on a farmhouse.” Interior design: Courtney Taylor, Taylor Interior Design. Photography: Nat Rea.
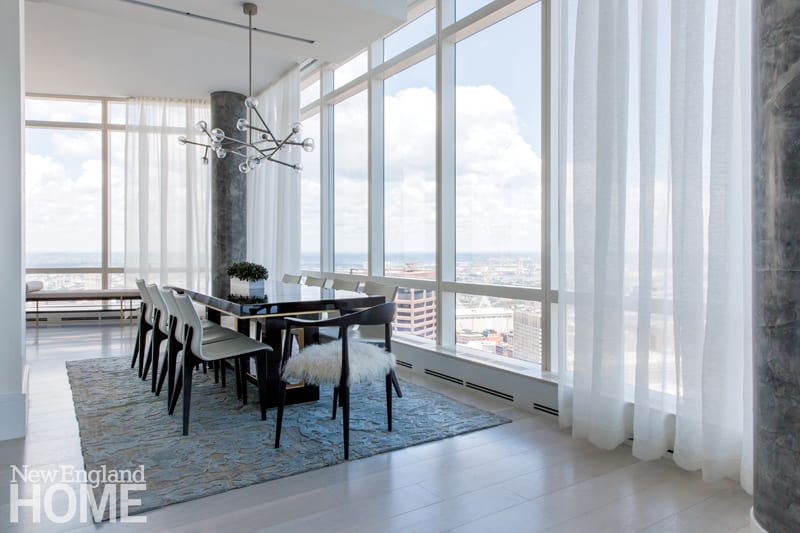
Sky Dining Carolyn Thayer’s first order of business in designing a formal dining space for this penthouse in Boston’s Millennium Tower was to relocate it. “In the original layout, the dining area looked into the kitchen,” says Thayer. “Now the focal point is the view.” The homeowner’s silk and wool rug, which the designer cut down for a perfect fit, anchors the space in front of floor-to-ceiling windows. A Holly Hunt chandelier with clear glass orbs floats above a glossy Macassar extension table with white maple accents by Dakota Jackson. “The biggest challenge was finding a fixture that was architecturally interesting but didn’t overpower the view,” Thayer says. Finally, in a grand gesture of juxtaposition, Evita Caune of Riptide Finishes applied a Venetian plaster finish to transform structural columns into decorative wonders. Interior design: Carolyn Thayer, Carolyn Thayer Interiors. Photography: Cary Hazlegrove.
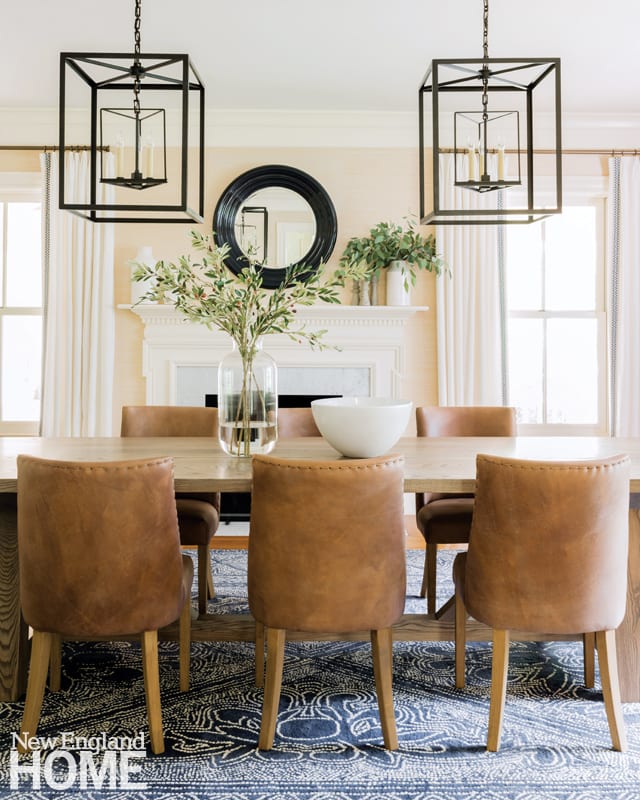
All in the Family “The main goal was to lighten and brighten,” says designer Meredith Rodday of this Wayland, Massachusetts, dining room. After tossing the heavy decor left behind by the home’s former occupants, Rodday covered the walls in sand-colored grasscloth, hung white linen drapes, and replaced the fireplace surround with classic Carrara marble. The second priority was to accommodate the wife’s large extended family. Rodday commissioned Thompson Custom Woodworking to make a thirteen-plus-foot ash table with a clear matte varnish that Rodday says “can take a beating.” A pair of open iron lanterns provide architectural-type interest at the top of the room, while maintaining an airy feel despite not particularly tall ceilings. Underfoot, a blue rug with feminine patterning offsets more masculine leather chairs, and provides color, which was later carried throughout the home. Interior design: Meredith Rodday, Meredith Rodday Design. Photography: Jessica Delaney.
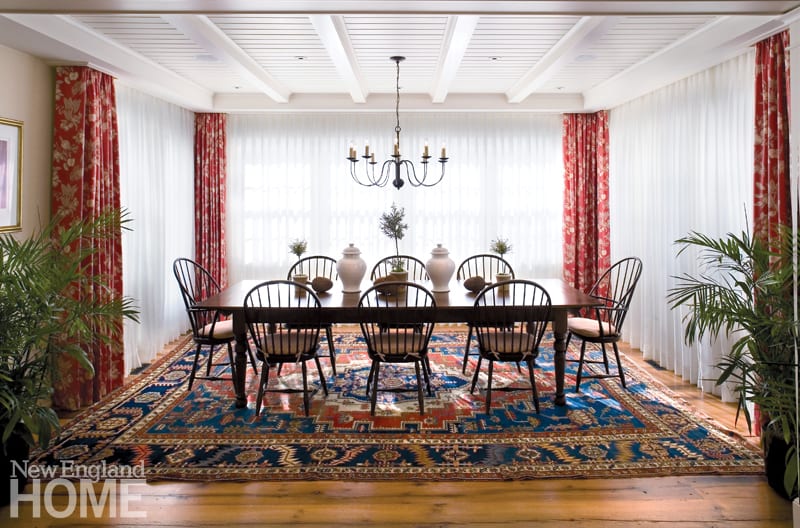
Comfortably Colonial While the main portion of this Wellesley home was built in 1855, the dining room occupies a twentieth-century addition that boasts three walls of windows. Starting with the homeowner’s antique Persian rug, the design team at Jan Gleysteen Architects hung red Thibaut drapery with a traditional fruit and foliage pattern. Gleysteen explains, “It adds color to the four corners, and refers back to the original part of the house.” A simple, period-appropriate table with turned legs is surrounded by Windsor-style chairs from Warren Chair Works in Rhode Island. “The chairs create a delightful cage around the table,” Gleysteen says. “If they were solid, it would be boring.” A delicate, curvy chandelier echoes the chairs’ silhouette. Overall, says Gleysteen, it’s a very livable room. “They didn’t want people to feel like they had to be on their best behavior.” Interior design: Jan Gleysteen Architects. Photography: Eric Scott.
Share
![NEH-Logo_Black[1] NEH-Logo_Black[1]](https://b2915716.smushcdn.com/2915716/wp-content/uploads/2022/08/NEH-Logo_Black1-300x162.jpg?lossy=1&strip=1&webp=1)







You must be logged in to post a comment.