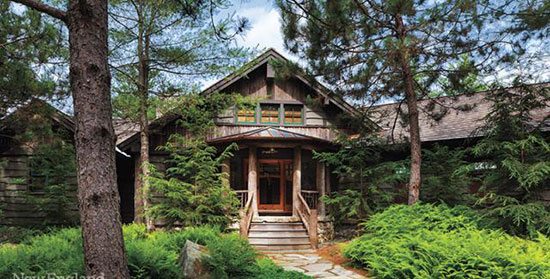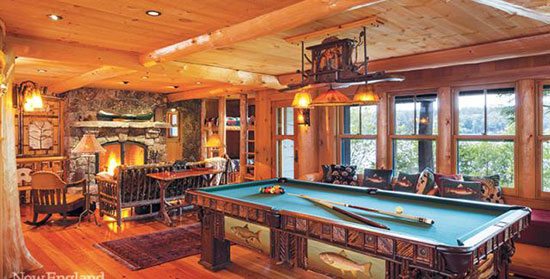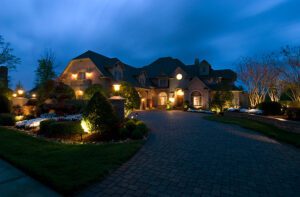Q & A with New Hampshire Architect Christopher P. Williams
September 10, 2014
By Paula M. Bodah
Chris Williams, of Christopher P. Williams Architects in Meredith, New Hampshire, is noted for his sensitivity to the natural surroundings when he designs a house. The Squam Lake house we featured in our July-August issue is a case in point. “I always try to nestle the building into the existing landscape,” Chris told writer Nathaniel Reade. “Why spend $200,000 on landscaping after cutting everything in sight, when you can work the house in among existing trees.”
Chris is also known for the kind of attention to detail that fills this house, where every room contains unique elements that are faithful to the turn-of-the-twentieth-century Adirondack style. This is a new house, but Chris and his firm also work on many historic properties, bringing them back to life while maintaining their authenticity.

Photos by Greg Premru

In the article, you say that the Adirondack style was a movement that occurred all across the northern part of the United States. Are there any practical or stylistic differences between Adirondack-style houses in New England in comparison to those in places like Montana or Washington? If so, what are some differences?
It was a movement, from the 1880s to around 1910, that was all about going back to nature. New York was the heart of it—that’s where the name came from—but buildings of a similar nature were built from Maine to Washington state. The National Park Service picked up on it, so you see the style in buildings they constructed at Mount Rainier and Yosemite national parks. The material—the wood and stone—differ, because we have different trees and rocks in New England. The scale is different as well. The Northwest is more lush, and the buildings hold more prominence. Here, they’re tucked among the trees.
You’re active in historic preservation. Do you have a favorite project you’ve worked on?
We recently completed restoring a 1905 20,000-square-foot lake building. We left the main part of the house un-winterized so we wouldn’t lose the historic value. There was a wing that had been torn down in the middle of the twentieth century, which we rebuilt, so we put a winterized apartment in there. Historic preservation has always been near and dear to me. I’ve been involved in it since 1970. My grandfather was an antiquarian at Sturbridge Village and Mystic Seaport, and my daughter is getting her masters historic preservation, so she’ll be the fourth generation of the family involved in it.
You formed Latchkey Charities in Meredith, New Hampshire, an organization of local business owners and municipal officers that, since 1994, has been instrumental in getting a number of projects built, including a park, a community center, a senior housing project, and a major hotel/conference center. Do those sorts of civic projects also involve the kind of sustainable, “green” design that’s such an important part of your residential work?
We operate quietly, in the shadows. We get together to figure out what things we can do; we find ways to make it happen. My firm doesn’t necessarily design everything, but we did design the community center. It’s not LEED certified, but it was built with an emphasis on green technology. Every project the firm does exceeds energy code requirements. We do things as green as possible, although we also pay attention to budgetary realities.
Why do you choose to live in the New Hampshire Lakes Region?
I’ve lived in twenty-three different places in eleven states, which may be what got me interested in architecture. How people respond to where they live still fascinates me. I grew up out west but summered in New Hampshire. My grandmother lived on Squam Lake and my other grandparents lived in the southern part of the state. I felt like I could make a difference here. It’s been a great place to be.
What style of architecture is your own house?
That’s a hard one to answer. I built my house in 1978; it’s a passive solar house with a greenhouse across the entire south side. In some ways it reflects traditional New England archicture, but it also has some unique features. It has the first Velux skylight in all of New Hampshire, and the first low-E windows. I imported the glass from Germany because it wasn’t available in this country. Now it’s standard. The house is modest—about 2,100 square feet. We built a 1,500-square-foot guesthouse, and for that I borrowed details I saw while traveling. I’ve been to Norway a few times; I once designed a house based on medieval Norwegian architecture. I spent a month in Japan, have traveled in Portugal, Ireland, Britain, and Scotland. Part of being an architect is that you see something somewhere that you really like, and find a way to bring it into your work back home.
Share
![NEH-Logo_Black[1] NEH-Logo_Black[1]](https://b2915716.smushcdn.com/2915716/wp-content/uploads/2022/08/NEH-Logo_Black1-300x162.jpg?lossy=1&strip=1&webp=1)






