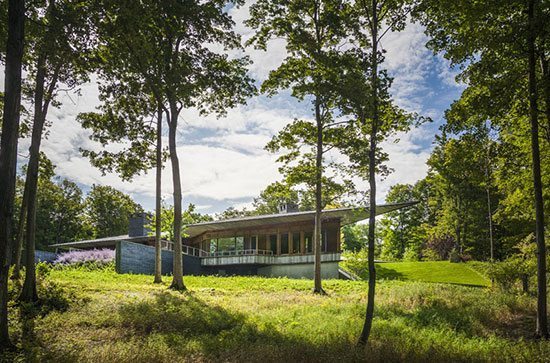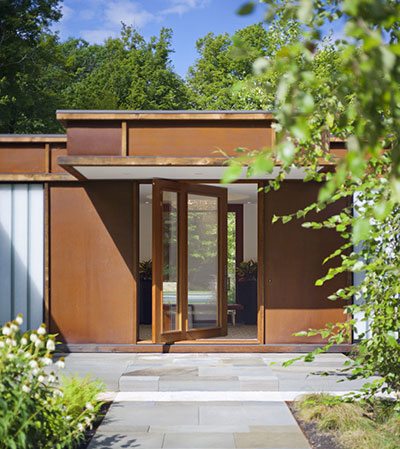Q & A with Brian J. Mac
April 22, 2015
By Paula M. Bodah
Coming up with a headline for the story about a contemporary house on a hillside in Vermont that ran in our March-April issue was a no-brainer. With its twenty-eight-foot cantilevered roof wings, the home has an arresting presence that made “Dramatic Effect” seem like the perfect title. Architect Brian J. Mac of the Richmond, Vermont-based Birdseye Design, offers a bit of insight into his design process and thoughts.
What inspired you to create the dramatic silhouette of the house, with its cantilevered roof forms?
Architecture needs the landscape. We envisioned the roofs stretching out over the site as an extension of the wooded lakeside landscape. It brought an intimate scale to the house in its setting. We didn’t force the house onto the landscape, we built it into the landscape.

Photography by Jim Westphalen
The five-foot-wide pivoting front door is a masterpiece. How and why did you come up with the idea, and what are its advantages for this house?
The pivot door enriches the entry experience, and softens the transition from outdoors to indoors. We looked at the door as kinetic art. It becomes an interactive art piece that inspires the user.

This house is open, light, airy, streamlined—yet still feels warm, inviting, and not at all sparse. How did you manage to do that?
We design spaces, not volumes. When there is consistency in design (in the materials and in the details), there is flow and a sense of things making sense internally. Holding true to the concept reinforces an architectural language that leads to familiarity and, in turn, a sense of warmth. In addition, having an architectural dialogue between inside and outside creates a sense of unity, tying the spaces within the house to the landscape.

Share
![NEH-Logo_Black[1] NEH-Logo_Black[1]](https://b2915716.smushcdn.com/2915716/wp-content/uploads/2022/08/NEH-Logo_Black1-300x162.jpg?lossy=1&strip=1&webp=1)






