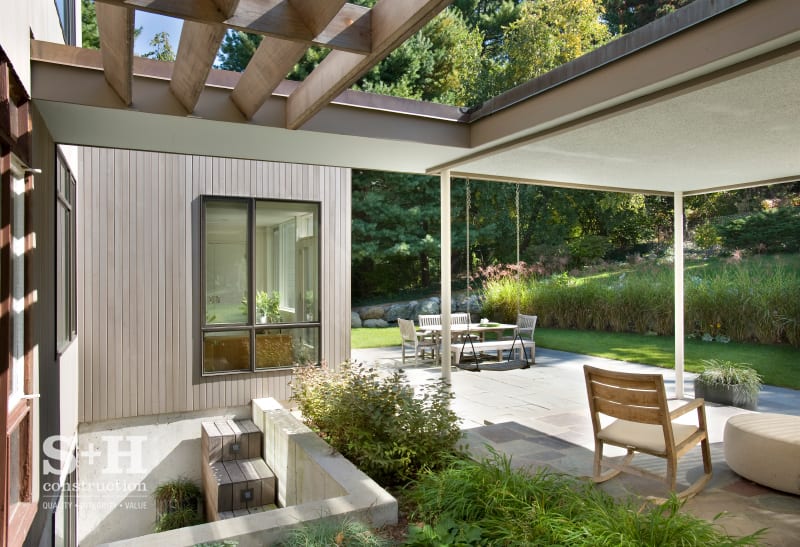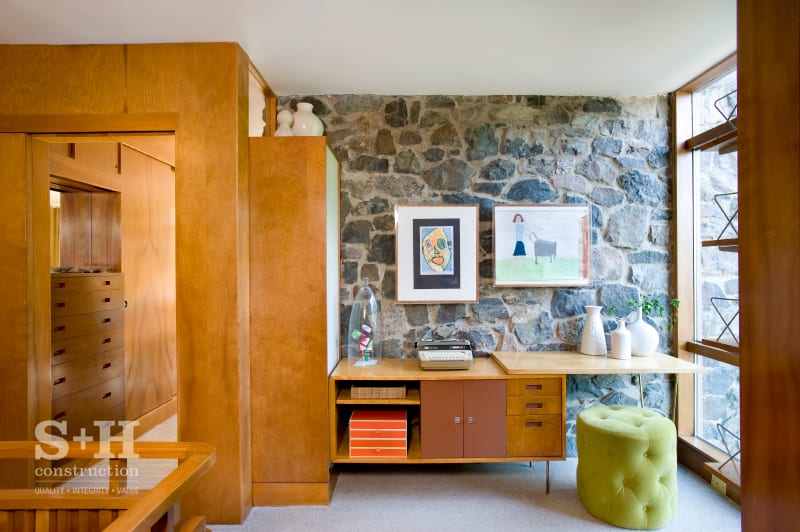Preserving a New England Treasure – the Midcentury Modern Home
September 25, 2021
Text by Kristin Amico Photography by Shelly Harrison
Wall-sized windows, airy open floor plans, and understated architectural simplicity are just a few of the features that make midcentury modern homes attractive to today’s homeowners. But some of the characteristics that make them so desirable can also pose challenges to renovation teams and the long-term upkeep of homes that are more than sixty years old.
Sarah Lawson, owner of S+H Construction, walks us through how to manage common issues that occur when preserving or rebuilding midcentury homes, and she offers renovation tips that will help return the homes to their original splendor.
What is Midcentury Modern?
A new era of home building got underway following World War II. The heavy-handed embellishments and small rooms of Victorian design fell out of favor. Instead, a middle-class housing boom gave rise to simplicity. The architectural style that came to be known as midcentury modern featured sleek lines, an open concept, large windows, and utilitarian design.
The Resurgence of Midcentury Modern Homes in New England
“Midcentury is having a revival across New England. The layout—large common spaces as well as privacy zones—fit the ways families live and socialize together today,” explains Lawson.
The open kitchen concept that ties together dining and living areas is an especially sought-after floorplan, particularly among homeowners who have struggled with the small, cramped kitchens and dining rooms common in traditional style homes in the Northeast.
Another coveted feature is the seamless transition from indoor to outdoor. The expanse of floor-to-ceiling windows gives residents a view to the outside while sitting comfortably indoors. Many floorplans feature easy access to outdoor patios, covered terraces, or sitting areas.

Midcentury Modern Home Challenges
“In some ways, renovating a midcentury home is like renovating any older home. You’ll want to focus on needed infrastructure improvements, while also undoing unsightly remodeling choices from the 1980s and ’90s,” explains Lawson.
These are the most common areas that Lawson and her team focus on when renovating a midcentury home.
- Restoring original elements. Much of the charm in a midcentury modern home is in the custom details that range from built-in bookshelves to hand-built wood ceilings. “With some careful disassembly, you can find the hidden gems buried under decades of DIY updates,” notes Lawson. A recent renovation in Newton included rehabbing custom woodwork and removing an old asbestos floor to expose the original concrete flooring.

- Updating foundational elements. Part of the modern mindset was for houses to be affordable for growing families. As a result, lumber sizing, flooring, or exterior woodwork were sometimes made of materials that could not withstand seventy-plus years of use, or even meet current code requirements.
- Replacing windows. While all of that glass creates sun-drenched rooms and striking curb appeal, it also comes with a few disadvantages. “If the windows are original, replacing them should be on your priority list. The single-pane-glass panels are drafty and provide little insulation, resulting in high heating and air-conditioning costs,” advises Lawson. Today, insulated glass panels are available that better stabilize indoor temperatures.
- Repairing or replacing the roof. Most midcentury modern houses have low-pitch roofs which hold snow and can be vulnerable to leaking. In addition, gravel roofs were popular when these houses were made. For those reasons, many midcentury houses need their roofs replaced with sheet rubber material.
- Adding insulation. These houses are notorious for having too little protection, and what you will find between the walls is likely to be outdated materials. Have your contractor do a full review and advise how to replace the current wall insulation. Roof insulation is nearly always inadequate in a midcentury house, and it has a big impact on indoor temperature stability. A great way to add insulation to the roof is on top of the roof structure and just under the rubber, which you can do when you have your roof replaced. It is a relatively inexpensive way to add insulation, and it has a major energy impact.
How to Mitigate Renovation Challenges
Lawson advises finding a design and construction team that has experience with modern houses – and loves the style. As for the contractor in particular, “find a building partner that will professionally guide you through a process that often feels uncertain,” she says.
“Work with a team on a design that lets you be stewards of the past while also creating a home that lets you live comfortably in the present.”
The interior design for this project was by Diane Burcz.
S + H Construction, Boston, shconstruction.com
Share
![NEH-Logo_Black[1] NEH-Logo_Black[1]](https://b2915716.smushcdn.com/2915716/wp-content/uploads/2022/08/NEH-Logo_Black1-300x162.jpg?lossy=1&strip=1&webp=1)














You must be logged in to post a comment.