Prefab Cozy and Contemporary
September 24, 2019
Sponsored Content
Text by Kristin Amico
Fall marks the start to what we unofficially like to call the “cozy season.” This is the stretch of the year from October through March that’s all about roaring fires, sink-in sofas, and the pursuit of the great indoors.
If the idea of a warm and welcoming home conjures images of antique center-hall colonials or classic log cabins, it shouldn’t. Cozy style can be as easily achieved in a clean-lined, contemporary space as it is in one that’s brimming with vintage charm.
To show just how inviting cozy and contemporary design can be, we’ve gathered six great rooms, all built by Bensonwood, a custom manufacturer of prefab timber-frame homes. These rooms illustrate both cutting-edge design and a warm, welcoming ambience that says “stay awhile.”
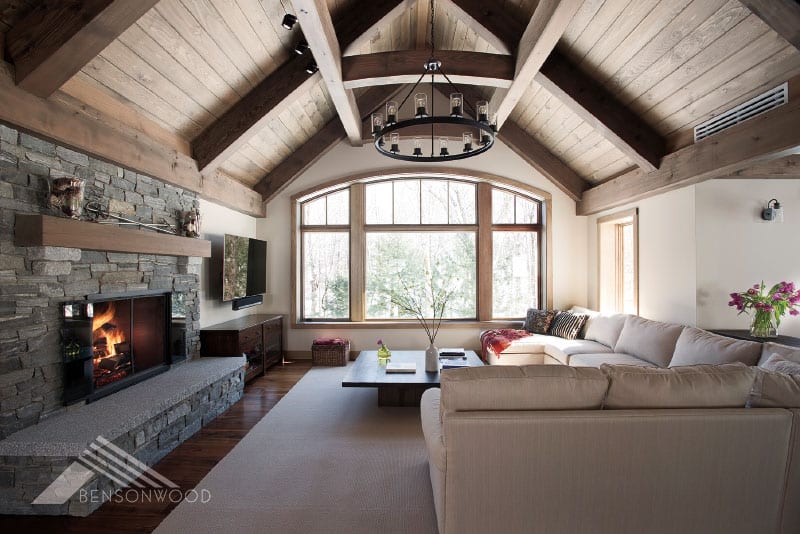
Photo by James R. Salomon
This vacation home in Vermont’s Green Mountains was designed as an inviting retreat for a city-dwelling family to connect over the great outdoors. Inside, the team at Bensonwood used Douglas Fir Glulam Timbers on the vaulted ceiling to create a warm shell for the prefab space and offset the owners’ desire for streamlined furnishings.
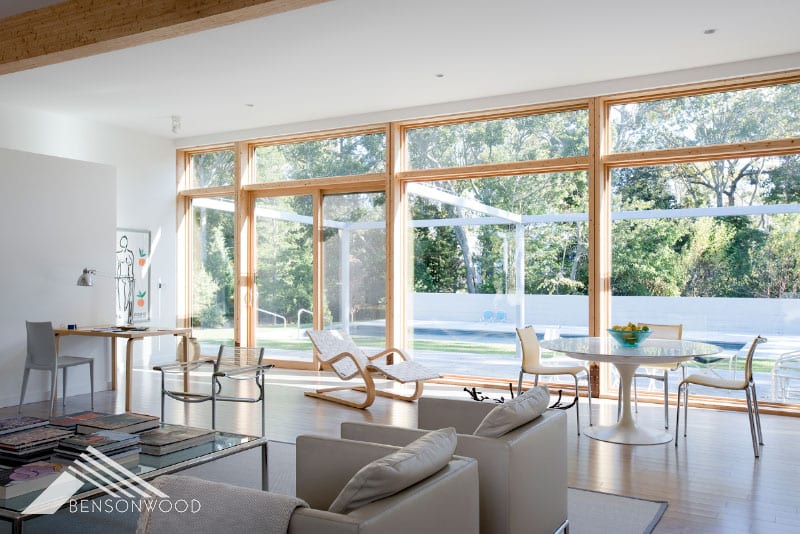
Photo by James R. Salomon
In an urban space, a wall of windows feels sleek and industrial. But in a Hamptons getaway, when those windows overlook a pool surrounded by trees? The vibe is serene and inviting.
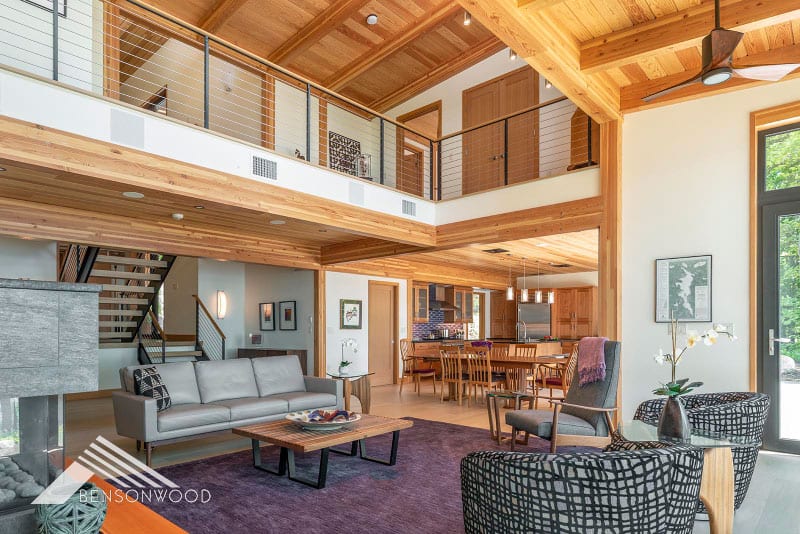
Photo by James R. Salomon
A large and open floor plan, like the one used for this house on Lake Sunapee in New Hampshire, can quickly skew more “grand” than “inviting.” The solution: A timber structure made with rich natural materials, plus thoughtfully designed eaves that create cozy nooks throughout the room.
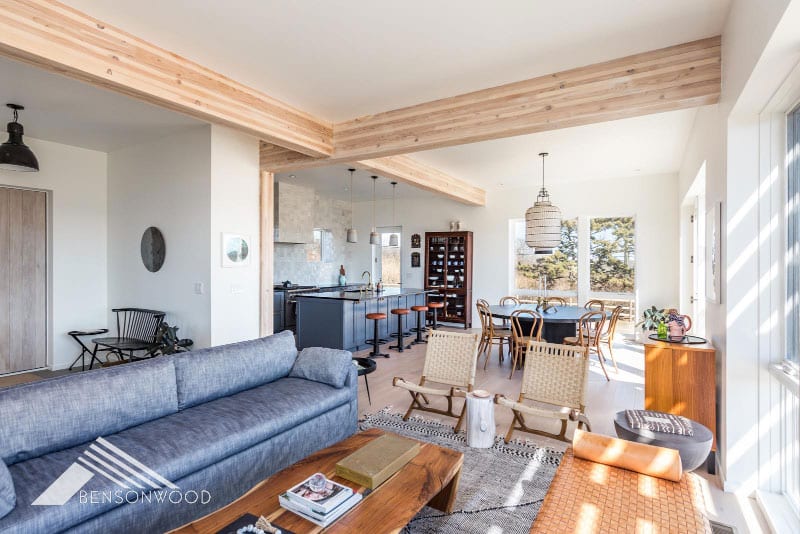
Photo by Lena Yaramenko
Straight edges and right angles are a natural complement to the of-the-moment furnishings in this prefab Montauk beach house. For a serene and organic atmosphere, shades of blue and gray, plus plenty of wood tones in both structure and décor, link the picturesque location and the family’s love of the coast.
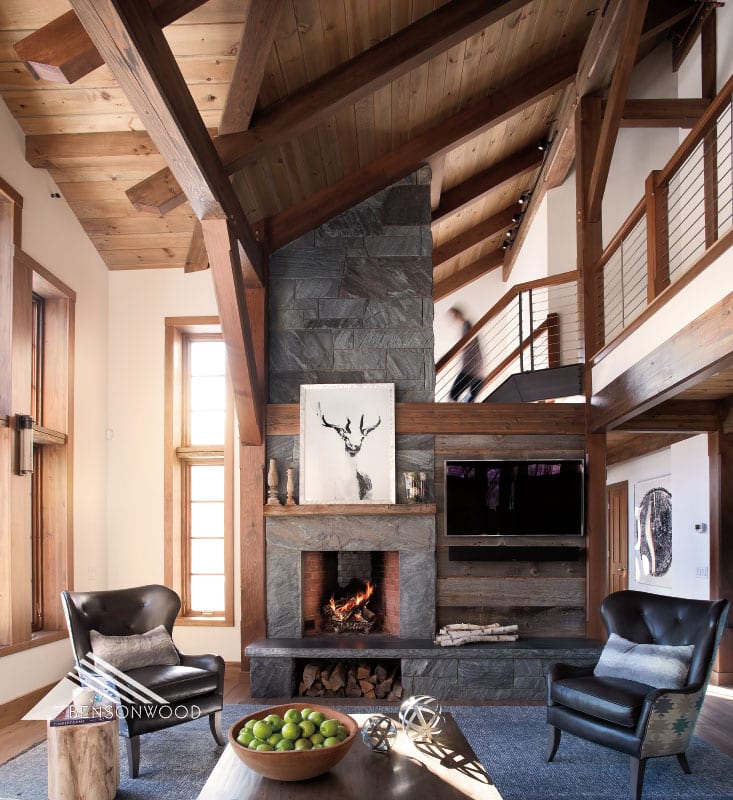
Photo by James R. Salomon
In a prefab Maine ski house made for warming up, a soaring slate fireplace connects a rough-hewn wood floor with the exposed timber ceilings. The open, expansive floorplan is designed for hosting a crowd of weekend guests, yet mixed wood tones give the home a rustic feel that’s reminiscent of a cozy log cabin.
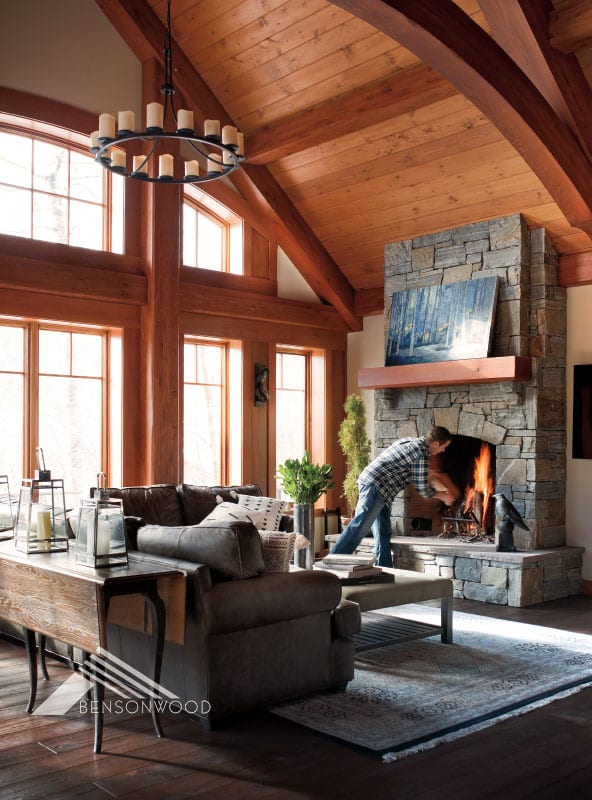
Photo by James R. Salomon
To instantly warm up a large vacation home with transitional styling, the team at Bensonwood chose richly stained Douglas fir timbers that evoke the views of the Mahoosuc Range beyond the windows.
Bensonwood, Walpole, N.H.
Share
![NEH-Logo_Black[1] NEH-Logo_Black[1]](https://b2915716.smushcdn.com/2915716/wp-content/uploads/2022/08/NEH-Logo_Black1-300x162.jpg?lossy=1&strip=1&webp=1)




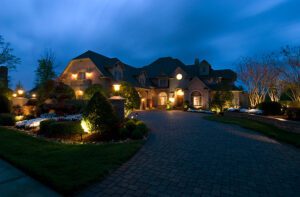


You must be logged in to post a comment.