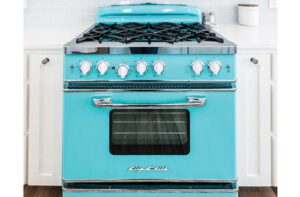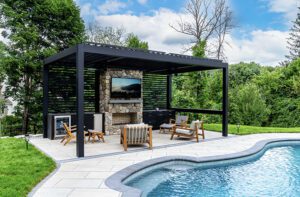Planeta Design Crafts a Contemporary Estate in Western Massachusetts
August 20, 2025
In the mountains of Massachusetts, a family’s devotion to art, music, and togetherness finds voice in an exquisitely crafted home.
Text by Paula M. Bodah Photography by Joshua McHugh

A Custom-Built Modern Estate Rooted in Art and Family
When Patrick Planeta first set foot on the 147-acre site in the hills of Western Massachusetts, some foundations had already been poured. “But the clients had a different vision,” he says. “Woodmeister Master Builders brought us in and said, ‘We have this amazing project, but it needs a new direction.’ ”
That fresh start gave Planeta Design Group—led by Planeta and design director Cory Gans—a rare opportunity to shape every detail of a multi-structure estate, from the swoop of the rooflines to the placement of the cabinet pulls, into a deeply personal statement.
That statement? A home that’s expansive yet intimate, sophisticated yet playful, rooted in its setting, and perfectly attuned to its owners’ passions: art, architecture, nature, music, and, most of all, family.
The home orbits around the family’s prized vintage Bösendorfer Model 225 Imperial Grand piano, which sits on a performance stage in a music room with glass walls that vanish into the landscape. When the walls glide open, the house transforms and music spills across a lawn that can hold up to 200 people. “It’s pretty spectacular,” says Planeta.
Timeless Architecture Meets High-Performance Systems
The 18,000-square-foot main house includes seven bedroom suites, a recording studio, and a gallery-like living space curated with help from Planeta Design Group’s own art advisory. There’s also a pool cabana, a two-story art studio, and a garden folly. And it’s all meant to stand the test of time. “The clients were clear from the start—they wanted this to be their family’s home forever,” says Ed Paquette of Woodmeister Master Builders. “That meant high-performance systems, timeless materials, and every detail built to endure.”
Treated cedar siding and clay roof tiles from Denmark will weather gracefully; geothermal wells, radiant floors, and a solar array ensure comfort and sustainability. Inside, the finishes are a refined study in contrast: shikkui plaster walls that cool and purify the air, blackened stainless steel trim, and micro-perforated wood ceilings that soften acoustics. Even the kitchen feels sculptural, with backlit tobacco barn ceilings, leathered stone counters, and custom-designed bog-oak cabinetry.
The couple’s contemporary art collection infuses the home with energy and wit. A large textile piece depicting Daffy Duck makes a playful counterpoint to the living room’s sophisticated vibe. In the powder room, a sultry close-up by Marilyn Minter—lipstick, gloss, and glimmer—offers an artful jolt. “They wanted to buy pieces they really loved,” says Planeta. “They’re very authentic; when they see something and light up, it was pleasing to watch their faces.”
Modern Landscape Design That Blends with Nature
Despite the estate’s scale, it never feels imposing. “They wanted it to feel relaxed and intimate,” Gans says. “This is not a place for high heels.”
That ease extends outdoors, where Dale Schafer of Wagner Hodgson Landscape Architecture shaped a sequence of landscape “rooms,” including a lawn sized for concerts and parties, quiet garden spaces, and seasonal blooms threading through reclaimed granite walls. “We extended the geometry of the house into the landscape,” Schafer explains. “The views, the paths, the gathering spaces all align with the architecture.”
From the performance lawn to intimate fern gardens, from granite-edged meadows to cutting gardens in full bloom, the land unfolds in a quiet rhythm.
The architecture follows suit. The rooflines echo the nearby peaks; the materials palette draws from the surrounding woods and fields. “The clients were a dream,” Planeta says. “They came to us with intense room-by-room programming, but also with a spirit of joy.”
As Gans puts it, “They even thought ahead to their teenage daughter’s wedding and asked, ‘Can we fit a tent for 200 here?’ That’s how much this place is about family—and about the future.”
And with the Bösendorfer waiting center stage, the next generation will always have a place to play.
Project Team
Architectural and interior design: Planeta Design Group
Builder/architect of record: Woodmeister Master Builders
Landscape design: Wagner Hodgson Landscape Architecture
Styled by Mieke ten Have
Share
![NEH-Logo_Black[1] NEH-Logo_Black[1]](https://b2915716.smushcdn.com/2915716/wp-content/uploads/2022/08/NEH-Logo_Black1-300x162.jpg?lossy=1&strip=1&webp=1)























You must be logged in to post a comment.